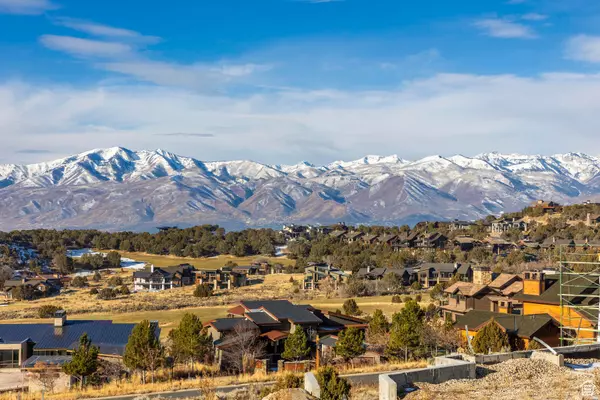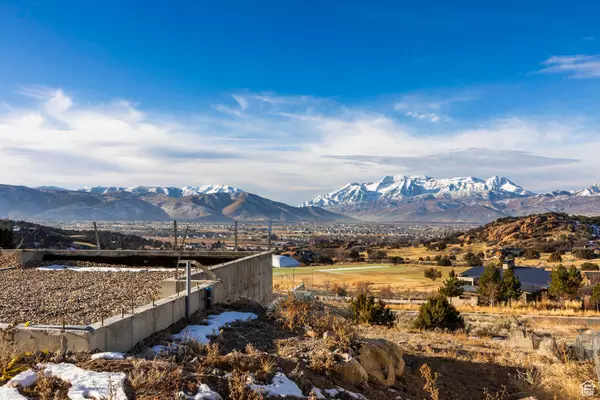5 Beds
6 Baths
5,860 SqFt
5 Beds
6 Baths
5,860 SqFt
Key Details
Property Type Single Family Home
Sub Type Single Family Residence
Listing Status Active
Purchase Type For Sale
Square Footage 5,860 sqft
Price per Sqft $819
Subdivision Red Ledges
MLS Listing ID 1974950
Style Rambler/Ranch
Bedrooms 5
Full Baths 5
Half Baths 1
Construction Status Und. Const.
HOA Fees $2,875/ann
HOA Y/N Yes
Abv Grd Liv Area 3,366
Year Built 2024
Annual Tax Amount $8,289
Lot Size 0.910 Acres
Acres 0.91
Lot Dimensions 0.0x0.0x0.0
Property Description
Location
State UT
County Wasatch
Area Charleston; Heber
Zoning Single-Family
Rooms
Basement Walk-Out Access
Primary Bedroom Level Floor: 1st
Master Bedroom Floor: 1st
Main Level Bedrooms 1
Interior
Interior Features Bar: Wet, Bath: Master, Bath: Sep. Tub/Shower, Closet: Walk-In, Den/Office, Great Room, Oven: Gas, Range: Gas, Vaulted Ceilings
Heating Forced Air
Cooling Central Air
Flooring Carpet, Hardwood, Tile
Fireplaces Number 2
Fireplace true
Laundry Gas Dryer Hookup
Exterior
Exterior Feature Basement Entrance, Deck; Covered, Walkout
Garage Spaces 3.0
Community Features Clubhouse
Utilities Available Natural Gas Connected, Electricity Connected, Sewer Connected, Water Connected
Amenities Available Clubhouse, Concierge, Gated, Golf Course, Fitness Center, Hiking Trails, Horse Trails, Pets Permitted, Playground, Pool, Security, Snow Removal, Tennis Court(s)
View Y/N Yes
View Lake, Mountain(s), View: Red Rock
Roof Type Metal
Present Use Single Family
Topography Curb & Gutter, Sprinkler: Auto-Full, Terrain: Grad Slope, View: Lake, View: Mountain, Drip Irrigation: Auto-Full, View: Red Rock
Total Parking Spaces 3
Private Pool false
Building
Lot Description Curb & Gutter, Sprinkler: Auto-Full, Terrain: Grad Slope, View: Lake, View: Mountain, Drip Irrigation: Auto-Full, View: Red Rock
Story 3
Sewer Sewer: Connected
Water Culinary
Structure Type Cedar,Stone,Metal Siding
New Construction Yes
Construction Status Und. Const.
Schools
Elementary Schools J R Smith
Middle Schools Timpanogos Middle
High Schools Wasatch
School District Wasatch
Others
HOA Name Todd Cates
Senior Community No
Tax ID 00-0020-7436
Acceptable Financing Cash, Conventional
Horse Property No
Listing Terms Cash, Conventional







