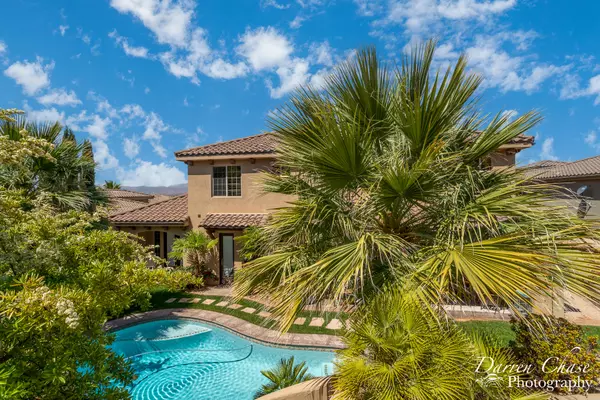
5 Beds
4.5 Baths
3,926 SqFt
5 Beds
4.5 Baths
3,926 SqFt
Key Details
Property Type Single Family Home
Sub Type Single Family Residence
Listing Status Pending
Purchase Type For Sale
Square Footage 3,926 sqft
Price per Sqft $245
Subdivision Castle Rock
MLS Listing ID 24-250710
Bedrooms 5
Full Baths 4
Abv Grd Liv Area 2,515
Originating Board Washington County Board of REALTORS®
Year Built 2010
Annual Tax Amount $3,528
Tax Year 2023
Lot Size 0.300 Acres
Acres 0.3
Property Description
Upon entering, you'll be greeted by an impressive wood staircase that leads to the upper level. The main level features an expansive family room with a cozy fireplace, perfect for gathering with family and friends. The kitchen is a chef's delight, equipped with high-end Viking appliances and an espresso machine, making it a breeze to create gourmet meals or brew your favorite cup of coffee. A built-in BBQ on the patio adds to the home's entertaining capabilities. Also on the main level, you'll find the primary bedroom which is a luxurious haven with its own fireplace and a large walk-in closet, offering ample storage space for your wardrobe. The bathroom includes a spacious shower, and a soaking tub for ultimate relaxation. The guest suite with an ensuite bathroom that provides direct access to the pool is also on the main level. This setup is ideal for visitors seeking privacy or as a convenient retreat for those who enjoy easy access to outdoor amenities.
The backyard is an oasis in itself, with a sparkling pool and a unique hilltop area perfect for a firepit, a sitting area, and a waterslide that descends into the pool. It's the perfect setting for summer parties or cozy evenings under the stars.
The garage is designed with practicality in mind, featuring three bays. The third bay is extended to accommodate a large truck with a hitch, providing extra space for your vehicles and equipment. Also climate controlled.
With its quiet neighborhood, high-end finishes, and exceptional outdoor features, this Castle Rock home is a rare find. Don't miss the opportunity to make it yours!
If Buyer chooses to use Brandon Hansen with Cherry Creek Mortgage he will contribute 1% of the purchase price to the Buyer so they can buy the rate down.
Call today for an appointment. Occupied but easy to show. Information is deemed reliable but Buyer to verify ALL information.
Location
State UT
County Washington
Area Greater St. George
Zoning Residential
Direction From St. George Blvd. turn right on Bluff St. to Snow Canyon Parkway then turn right on Russell Rd and left on Artesia Dr.
Rooms
Master Bedroom 1st Floor
Dining Room No
Interior
Heating Natural Gas
Cooling Central Air
Fireplaces Number 2
Inclusions Wired for Cable, Window Coverings, Water Softner, Owned, Walk-in Closet(s), Sprinkler, Full, Sprinkler, Auto, Refrigerator, Plant Shelves, Patio, Covered, Oven/Range, Built-in, Outdoor Lighting, Microwave, Landscaped, Full, Garden Tub, Fenced, Full, Disposal, Dishwasher, Central Vacuum, Ceiling Fan(s), Built in Barbecue, Bath, Sep Tub/Shwr, Bar, Dry
Fireplace Yes
Exterior
Parking Features Attached, Extra Depth, Garage Door Opener, RV Parking
Garage Spaces 3.0
Utilities Available Sewer Available, Culinary, City, Electricity Connected, Natural Gas Connected
View Y/N No
Roof Type Tile
Street Surface Paved
Building
Lot Description Curbs & Gutters, Secluded, Gentle Sloping
Story 2
Foundation Slab
Water Culinary
Structure Type Rock,Stucco
New Construction No
Schools
School District Snow Canyon High









