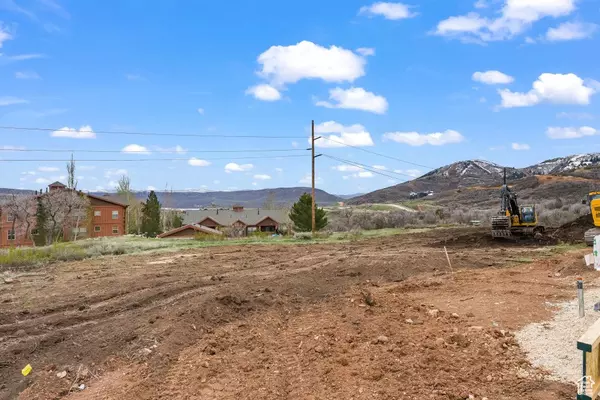4 Beds
5 Baths
3,217 SqFt
4 Beds
5 Baths
3,217 SqFt
Key Details
Property Type Townhouse
Sub Type Townhouse
Listing Status Pending
Purchase Type For Sale
Square Footage 3,217 sqft
Price per Sqft $733
Subdivision Keetley Ridge
MLS Listing ID 1997298
Bedrooms 4
Full Baths 2
Half Baths 1
Three Quarter Bath 2
Construction Status Und. Const.
HOA Fees $420/mo
HOA Y/N Yes
Abv Grd Liv Area 2,277
Year Built 2024
Annual Tax Amount $1
Lot Size 7,405 Sqft
Acres 0.17
Lot Dimensions 0.0x0.0x0.0
Property Description
Location
State UT
County Wasatch
Area Charleston; Heber
Zoning Short Term Rental Allowed
Rooms
Basement Daylight
Interior
Interior Features Bar: Dry, Bath: Master, Closet: Walk-In, Disposal, Gas Log, Oven: Double, Oven: Wall, Smart Thermostat(s)
Heating Forced Air, Gas: Central
Cooling Central Air
Flooring Carpet, Hardwood, Tile
Fireplaces Number 1
Fireplaces Type Insert
Inclusions Ceiling Fan, Compactor, Dryer, Fireplace Insert, Range, Range Hood, Refrigerator
Equipment Fireplace Insert
Fireplace true
Window Features Blinds
Appliance Ceiling Fan, Trash Compactor, Dryer, Range Hood, Refrigerator
Laundry Gas Dryer Hookup
Exterior
Exterior Feature Deck; Covered, Walkout, Patio: Open
Garage Spaces 2.0
Utilities Available Natural Gas Connected, Electricity Connected, Sewer Connected
Amenities Available Biking Trails, Hiking Trails, Pets Permitted
View Y/N Yes
View Mountain(s)
Roof Type Asphalt
Present Use Residential
Topography Cul-de-Sac, Terrain, Flat, View: Mountain, View: Water
Porch Patio: Open
Total Parking Spaces 2
Private Pool false
Building
Lot Description Cul-De-Sac, View: Mountain, View: Water
Faces West
Story 3
Sewer Sewer: Connected
Water Culinary, Irrigation
Structure Type Stone,Other
New Construction Yes
Construction Status Und. Const.
Schools
Elementary Schools Heber Valley
Middle Schools Wasatch
High Schools Wasatch
School District Wasatch
Others
Senior Community No
Tax ID 00-0021-9223
Acceptable Financing Cash, Conventional
Horse Property No
Listing Terms Cash, Conventional



