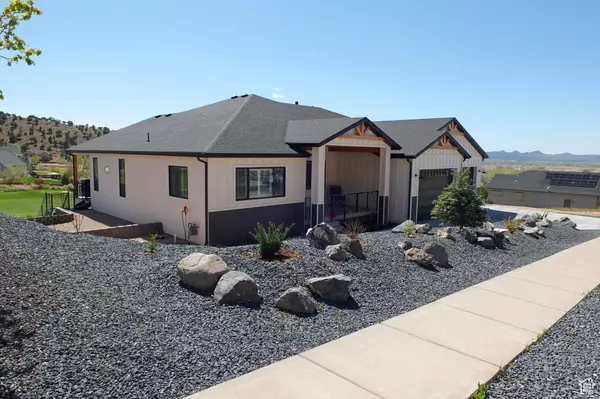
4 Beds
4 Baths
3,248 SqFt
4 Beds
4 Baths
3,248 SqFt
Key Details
Property Type Single Family Home
Sub Type Single Family Residence
Listing Status Active
Purchase Type For Sale
Square Footage 3,248 sqft
Price per Sqft $277
Subdivision Canyon Ridge
MLS Listing ID 1997335
Style Rambler/Ranch
Bedrooms 4
Full Baths 3
Half Baths 1
Construction Status Blt./Standing
HOA Fees $70/mo
HOA Y/N Yes
Abv Grd Liv Area 2,263
Year Built 2023
Annual Tax Amount $2,960
Lot Size 0.300 Acres
Acres 0.3
Lot Dimensions 0.0x0.0x0.0
Property Description
Location
State UT
County Iron
Area Cedar Cty; Enoch; Pintura
Zoning Single-Family
Rooms
Basement Daylight, Entrance, Partial, Walk-Out Access, See Remarks
Primary Bedroom Level Floor: 1st
Master Bedroom Floor: 1st
Main Level Bedrooms 2
Interior
Interior Features See Remarks, Bath: Master, Closet: Walk-In, Den/Office, Disposal, French Doors, Oven: Double, Oven: Wall, Range: Countertop, Range: Gas, Vaulted Ceilings, Granite Countertops
Heating See Remarks, Forced Air, Gas: Central, Wood
Cooling Central Air
Fireplaces Number 2
Inclusions See Remarks, Ceiling Fan, Dog Run, Microwave, Range Hood, Refrigerator, Window Coverings, Wood Stove
Equipment Dog Run, Window Coverings, Wood Stove
Fireplace Yes
Window Features Plantation Shutters,Shades
Appliance Ceiling Fan, Microwave, Range Hood, Refrigerator
Exterior
Exterior Feature See Remarks, Basement Entrance, Deck; Covered, Double Pane Windows, Lighting, Patio: Covered, Porch: Open, Walkout
Garage Spaces 3.0
Utilities Available Natural Gas Connected, Electricity Connected, Sewer Connected, Water Connected
Amenities Available Other
Waterfront No
View Y/N Yes
View Mountain(s), Valley, View: Red Rock
Roof Type Asphalt
Present Use Single Family
Topography Curb & Gutter, Road: Paved, Sidewalks, Terrain: Grad Slope, View: Mountain, View: Valley, Adjacent to Golf Course, Drip Irrigation: Auto-Part, View: Red Rock
Porch Covered, Porch: Open
Total Parking Spaces 3
Private Pool false
Building
Lot Description Curb & Gutter, Road: Paved, Sidewalks, Terrain: Grad Slope, View: Mountain, View: Valley, Near Golf Course, Drip Irrigation: Auto-Part, View: Red Rock
Story 2
Sewer Sewer: Connected
Water Culinary
Finished Basement 100
Structure Type Frame,Stone,Stucco
New Construction No
Construction Status Blt./Standing
Schools
Elementary Schools Fiddler'S Canyon
Middle Schools Canyon View Middle
High Schools Canyon View
School District Iron
Others
Senior Community No
Tax ID B-1811-0047-0000
Monthly Total Fees $70
Acceptable Financing Cash, Conventional, FHA, VA Loan
Listing Terms Cash, Conventional, FHA, VA Loan








