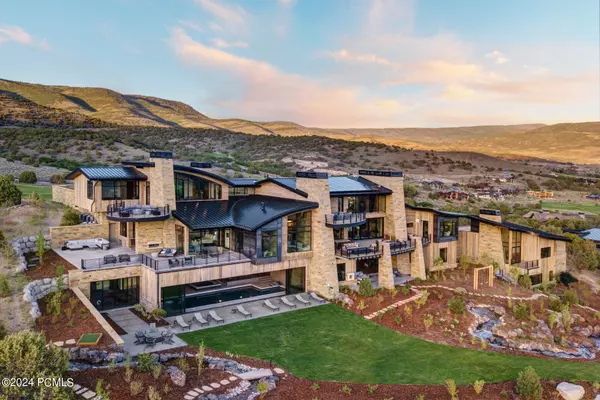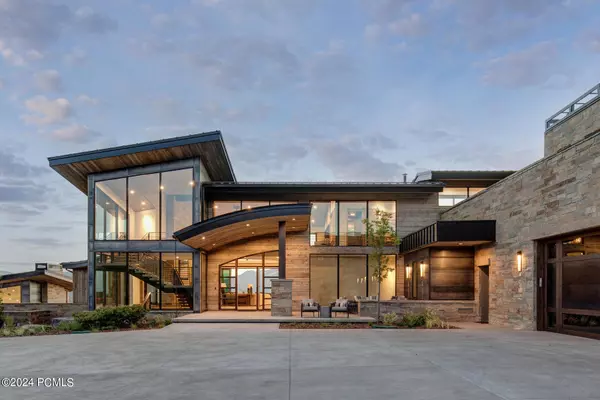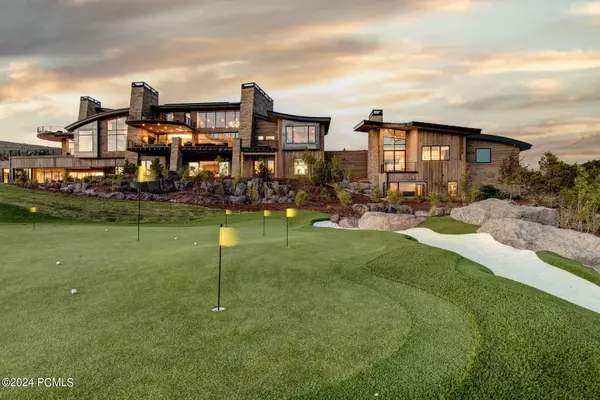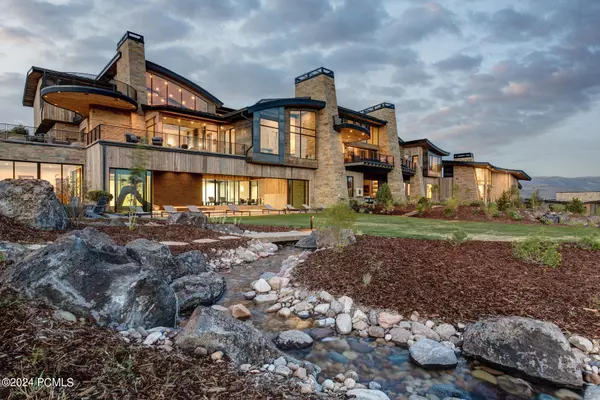7 Beds
11 Baths
20,905 SqFt
7 Beds
11 Baths
20,905 SqFt
Key Details
Property Type Single Family Home
Sub Type Detached
Listing Status Active
Purchase Type For Sale
Square Footage 20,905 sqft
Price per Sqft $904
Subdivision Red Ledges
MLS Listing ID 12401736
Style Mountain Contemporary
Bedrooms 7
Full Baths 7
Half Baths 4
Construction Status Complete
HOA Fees $2,875/ann
HOA Y/N Yes
Year Built 2020
Annual Tax Amount $70,493
Tax Year 2023
Lot Size 2.170 Acres
Acres 2.17
Property Description
Location
State UT
County Wasatch
Area 33 - Red Ledges
Interior
Interior Features Ceiling Fan(s), Walk-In Closet(s), Vaulted Ceiling(s), Storage, Spa/Hot Tub, Ski Storage, Sauna, Pool - Indoor, Pantry, Main Level Master Bedroom, Lower Level Walkout, Kitchen Island, Gas Dryer Hookup, Furnished - Fully, Fire Sprinklers, Double Vanity, Ceiling(s) - 9 Ft Plus
Heating Fireplace(s), Natural Gas, Radiant Floor, Furnace - Energy Star Rated, Forced Air
Cooling Air Conditioning, Central Air
Flooring Carpet, Wood, Tile
Fireplaces Number 9
Fireplaces Type Gas
Equipment Appliances, Water Softener - Owned, Water Heater - Gas, Thermostat - Programmable, Solar Photovoltaic - Off Grid, Smoke Alarm, Security System - Installed, Media System - Prewired, Humidifier, Garage Door Opener, Fire Pressure System, Central Vacuum, Audio System
Appliance Dishwasher, Washer, Refrigerator, Oven, Microwave, Gas Range, Gas Dryer Hookup, Freezer, Double Oven, Disposal
Heat Source Fireplace(s), Natural Gas, Radiant Floor, Furnace - Energy Star Rated, Forced Air
Exterior
Exterior Feature Balcony, Storage, Spa/Hot Tub, Ski Storage, See Remarks, Porch, Patio(s), Lawn Sprinkler - Full, Landscaped - Fully, Heated Driveway, Gas BBQ, Drip Irrigation, Deck(s)
Parking Features Attached, Oversized, Rec Vehicle Garage, Floor Drain, Heated Garage
Garage Spaces 12.0
Utilities Available Cable Available, Phone Available, Natural Gas Connected, High Speed Internet Available, Electricity Connected
Amenities Available Clubhouse, Security, Tennis Courts, Spa/Hot Tub, Shuttle Service, Pets Allowed, Pool, Pickle Ball Court, Fitness Room
View Lake, Valley, Mountain(s)
Roof Type Metal
Total Parking Spaces 14
Building
Foundation Concrete Perimeter
Sewer Public Sewer
Water Public
Structure Type Concrete,Frame - Metal,Frame - Wood
New Construction No
Construction Status Complete
Schools
School District Wasatch
Others
HOA Fee Include Com Area Taxes,Snow Removal,Security,Reserve/Contingency Fund,Management Fees,Maintenance Grounds,Maintenance Exterior
Tax ID 00-0020-9987
Acceptable Financing 1031 Exchange, Conventional, Cash
Listing Terms 1031 Exchange, Conventional, Cash







