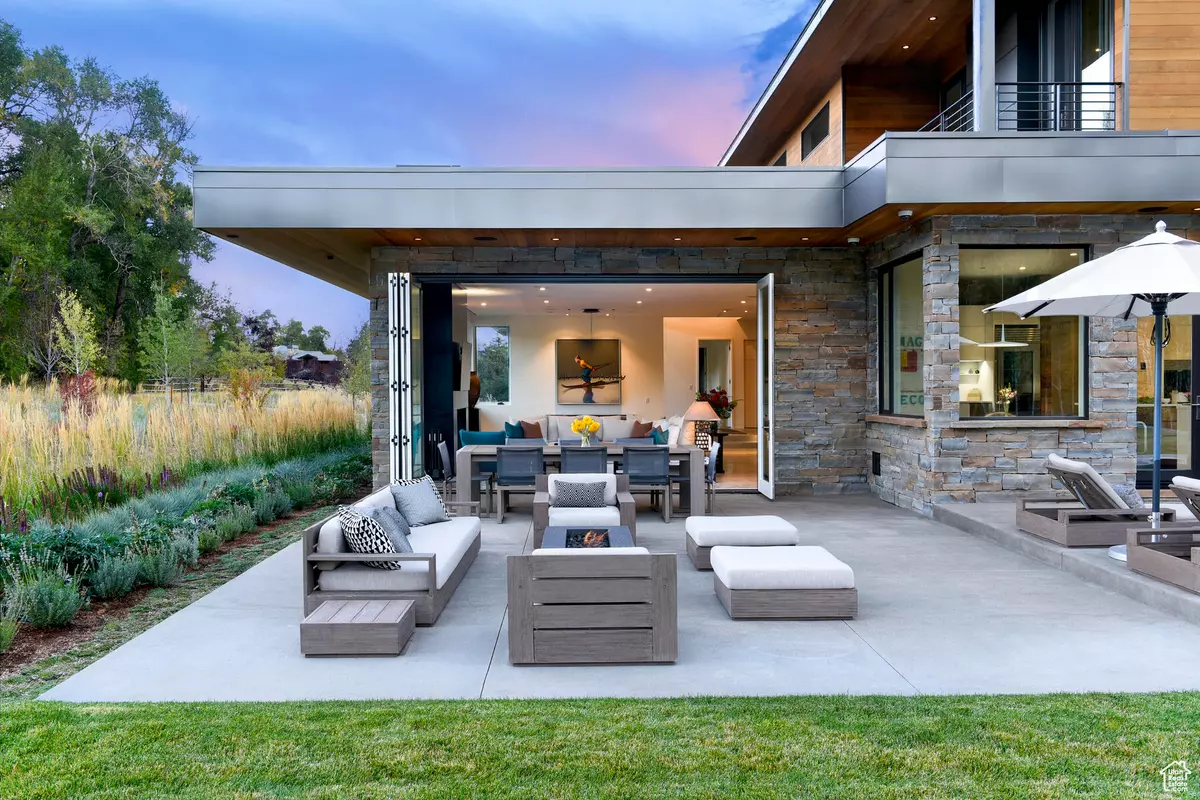
5 Beds
7 Baths
8,021 SqFt
5 Beds
7 Baths
8,021 SqFt
Key Details
Property Type Single Family Home
Sub Type Single Family Residence
Listing Status Active
Purchase Type For Sale
Square Footage 8,021 sqft
Price per Sqft $1,745
Subdivision Brookside Estates
MLS Listing ID 2001708
Bedrooms 5
Full Baths 1
Half Baths 1
Three Quarter Bath 5
Construction Status Blt./Standing
HOA Fees $7,182/ann
HOA Y/N Yes
Abv Grd Liv Area 8,021
Year Built 2015
Annual Tax Amount $24,432
Lot Size 4.770 Acres
Acres 4.77
Lot Dimensions 0.0x0.0x0.0
Property Description
Location
State UT
County Summit
Area Park City; Kimball Jct; Smt Pk
Zoning Single-Family
Rooms
Other Rooms Workshop
Basement None
Primary Bedroom Level Floor: 2nd
Master Bedroom Floor: 2nd
Main Level Bedrooms 2
Interior
Interior Features See Remarks, Alarm: Security, Bar: Dry, Bath: Sep. Tub/Shower, Closet: Walk-In, Den/Office, Great Room, Range: Gas, Silestone Countertops, Video Camera(s)
Heating Forced Air, Radiant Floor
Cooling Central Air
Flooring Carpet, Tile, Concrete
Fireplaces Number 4
Inclusions Alarm System, Dryer, Gas Grill/BBQ, Hot Tub, Microwave, Play Gym, Range, Refrigerator, Water Softener: Own, Window Coverings
Equipment Alarm System, Hot Tub, Play Gym, Window Coverings
Fireplace true
Window Features Shades
Appliance Dryer, Gas Grill/BBQ, Microwave, Refrigerator, Water Softener Owned
Laundry Gas Dryer Hookup
Exterior
Exterior Feature Double Pane Windows, Lighting, Patio: Covered, Sliding Glass Doors, Stained Glass Windows, Patio: Open
Garage Spaces 4.0
Utilities Available Natural Gas Connected, Gas: Not Connected, Electricity Connected, Sewer: Private, Water Connected
Waterfront No
View Y/N Yes
View Mountain(s)
Roof Type See Remarks,Tar/Gravel
Present Use Single Family
Topography Cul-de-Sac, Road: Paved, Secluded Yard, Sprinkler: Auto-Full, Terrain, Flat, View: Mountain, Private
Porch Covered, Patio: Open
Total Parking Spaces 4
Private Pool false
Building
Lot Description Cul-De-Sac, Road: Paved, Secluded, Sprinkler: Auto-Full, View: Mountain, Private
Faces South
Story 2
Sewer Sewer: Private
Water Culinary
Structure Type Aluminum,Stone,Metal Siding,Other
New Construction No
Construction Status Blt./Standing
Schools
Elementary Schools Parley'S Park
Middle Schools Ecker Hill
High Schools Park City
School District Park City
Others
Senior Community No
Tax ID BSE-5-3AM
Security Features Security System
Acceptable Financing Cash, Conventional
Horse Property No
Listing Terms Cash, Conventional








