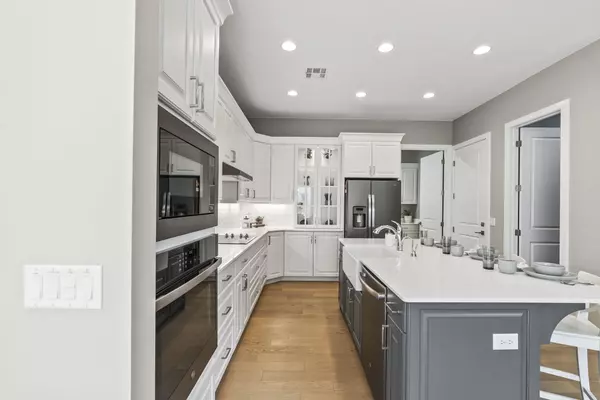
2 Beds
2 Baths
1,681 SqFt
2 Beds
2 Baths
1,681 SqFt
Key Details
Property Type Single Family Home
Sub Type Single Family Residence
Listing Status Active
Purchase Type For Sale
Square Footage 1,681 sqft
Price per Sqft $312
Subdivision Villas At Sun River
MLS Listing ID 24-251625
Bedrooms 2
Full Baths 2
HOA Fees $184/mo
Abv Grd Liv Area 1,696
Originating Board Washington County Board of REALTORS®
Year Built 2020
Annual Tax Amount $1,756
Tax Year 2023
Lot Size 3,049 Sqft
Acres 0.07
Property Description
As you step inside, you'll be greeted by the open-concept living area, complete with stylish finishes and plenty of natural light. The spacious great room flows seamlessly into the dining area and kitchen, making entertaining a breeze.
The kitchen is equipped with modern appliances, ample counter space, and a large pantry. The adjacent laundry room adds convenience and ease. The master suite is a serene oasis, complete with a large walk-in closet and en-suite bathroom. Just outside the master bedroom is your home office with built in shelving and cabinets.
Upgraded Hardwood floors and built in hallway hutch also bring an element of class and coziness to this home.
Outdoor living is a highlight of this home, with a covered patio perfect for sipping morning coffee or enjoying the sunset. The private backyard offers a tranquil retreat, surrounded by lush desert landscaping.
Residents of Sun River enjoy a resort-style lifestyle, with access to a range of amenities, including pools, pickleball, trails, social events, fitness center and golf course nearby. Come, stay, and play.
Location
State UT
County Washington
Zoning Residential
Rooms
Master Bedroom 1st Floor
Dining Room No
Kitchen true
Interior
Heating Heat Pump, Natural Gas
Cooling AC / Heat Pump
Exterior
Garage Attached, Extra Depth, Garage Door Opener
Garage Spaces 2.5
Pool Concrete/Gunite, In-Ground, Outdoor Pool
Community Features Sidewalks
Utilities Available Sewer Available, Dixie Power, Culinary, City, Natural Gas Connected
View Y/N Yes
View Mountain(s)
Roof Type Tile
Street Surface Paved
Accessibility Accessible Central Living Area, Accessible Closets, Accessible Entrance, Accessible Full Bath, Accessible Kitchen, Central Living Area, Grip-Accessible Features, Visitor Bathroom
Parking Type Attached, Extra Depth, Garage Door Opener
Building
Lot Description Curbs & Gutters, Secluded, Terrain, Flat, Level
Story 1
Foundation Slab
Water Culinary
Structure Type Rock,Stucco
New Construction No
Schools
School District Dixie High
Others
HOA Fee Include 184.0









