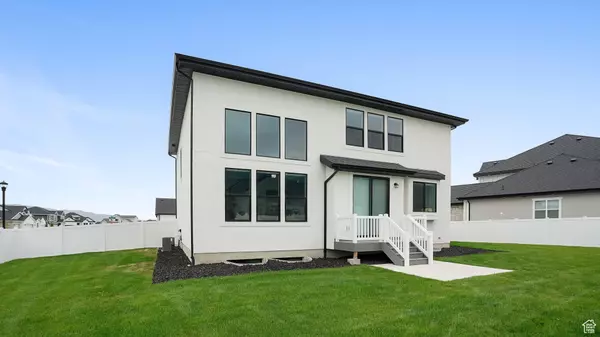
4 Beds
3 Baths
3,277 SqFt
4 Beds
3 Baths
3,277 SqFt
Key Details
Property Type Single Family Home
Sub Type Single Family Residence
Listing Status Pending
Purchase Type For Sale
Square Footage 3,277 sqft
Price per Sqft $248
Subdivision Anderson Farm Est
MLS Listing ID 2003256
Style Stories: 2
Bedrooms 4
Full Baths 2
Half Baths 1
Construction Status Blt./Standing
HOA Fees $60/qua
HOA Y/N Yes
Abv Grd Liv Area 2,210
Year Built 2022
Annual Tax Amount $2,494
Lot Size 8,712 Sqft
Acres 0.2
Lot Dimensions 0.0x0.0x0.0
Property Description
Location
State UT
County Utah
Area Pl Grove; Lindon; Orem
Zoning Single-Family
Rooms
Basement Daylight
Primary Bedroom Level Floor: 2nd
Master Bedroom Floor: 2nd
Interior
Interior Features Bath: Master, Bath: Sep. Tub/Shower, Closet: Walk-In, Den/Office, Disposal, Oven: Double, Oven: Gas, Oven: Wall, Range: Gas, Vaulted Ceilings
Heating Gas: Central
Cooling Central Air
Flooring Laminate, Tile
Inclusions Dishwasher: Portable, Microwave, Range, Range Hood
Fireplace No
Window Features Shades
Appliance Portable Dishwasher, Microwave, Range Hood
Laundry Electric Dryer Hookup
Exterior
Exterior Feature Sliding Glass Doors
Garage Spaces 3.0
Utilities Available Natural Gas Connected, Electricity Connected, Sewer Connected, Water Connected
Amenities Available Snow Removal
Waterfront No
View Y/N No
Roof Type Asphalt
Present Use Single Family
Topography Cul-de-Sac, Road: Paved, Terrain, Flat
Total Parking Spaces 3
Private Pool false
Building
Lot Description Cul-De-Sac, Road: Paved
Faces West
Story 3
Sewer Sewer: Connected
Water Culinary
Structure Type Asphalt,Stucco
New Construction No
Construction Status Blt./Standing
Schools
Elementary Schools Aspen
Middle Schools Oak Canyon
High Schools Pleasant Grove
School District Alpine
Others
Senior Community No
Tax ID 34-712-0819
Monthly Total Fees $60
Acceptable Financing Cash, Conventional, FHA
Listing Terms Cash, Conventional, FHA








