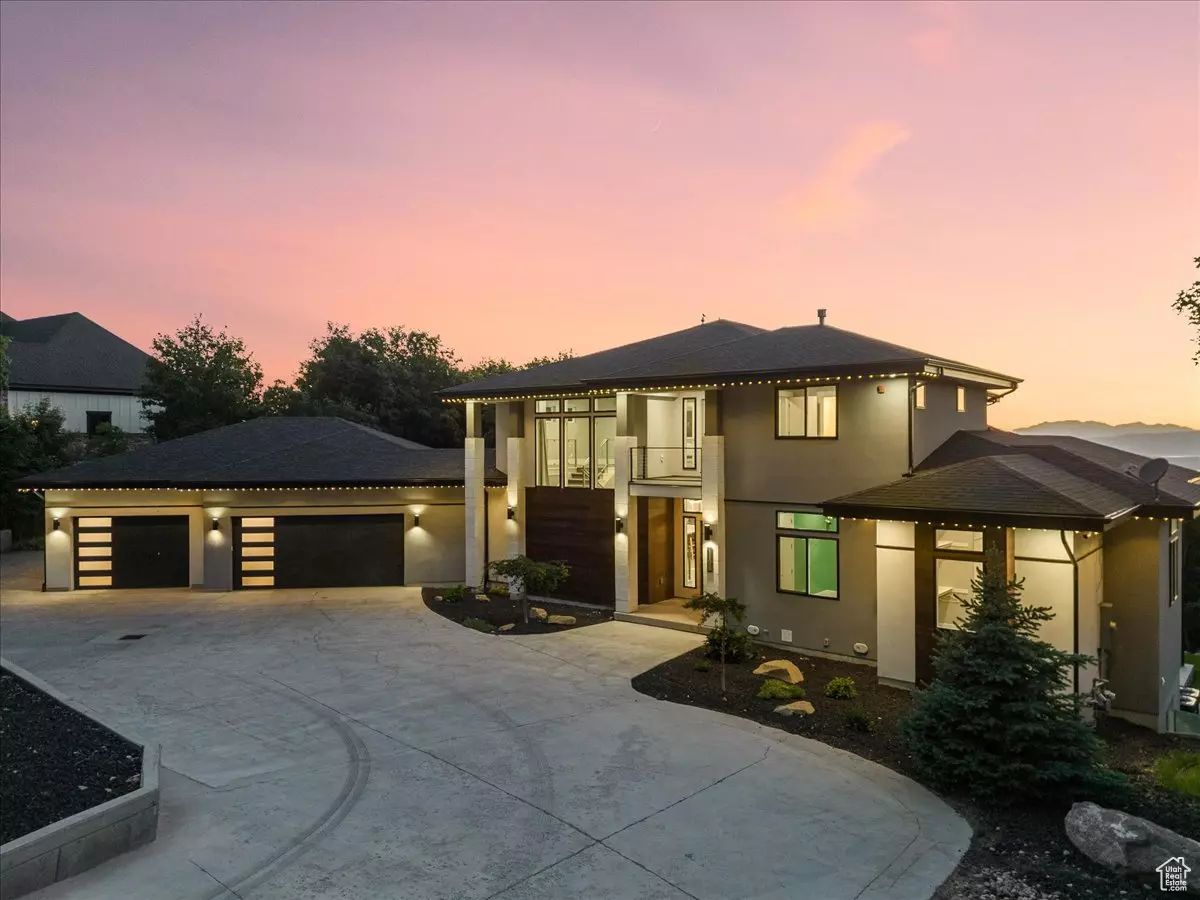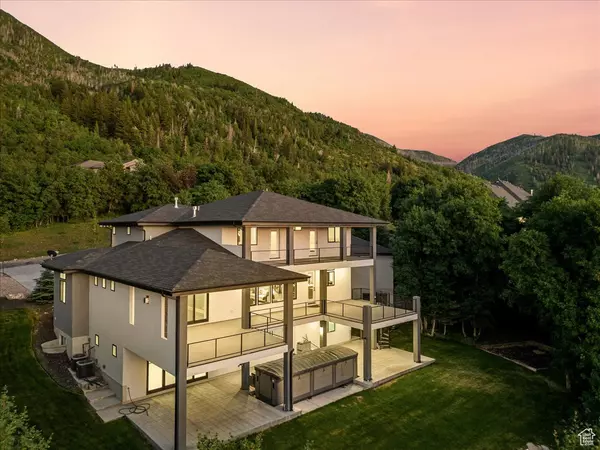
7 Beds
6 Baths
6,381 SqFt
7 Beds
6 Baths
6,381 SqFt
Key Details
Property Type Single Family Home
Sub Type Single Family Residence
Listing Status Under Contract
Purchase Type For Sale
Square Footage 6,381 sqft
Price per Sqft $193
Subdivision Woodland Hills
MLS Listing ID 2004508
Style Stories: 2
Bedrooms 7
Full Baths 3
Half Baths 1
Three Quarter Bath 2
Construction Status Blt./Standing
HOA Y/N No
Abv Grd Liv Area 1,463
Year Built 2019
Annual Tax Amount $8,089
Lot Size 0.730 Acres
Acres 0.73
Lot Dimensions 0.0x0.0x0.0
Property Description
Location
State UT
County Utah
Area Payson; Elk Rg; Salem; Wdhil
Zoning Single-Family
Rooms
Basement Full, Walk-Out Access
Main Level Bedrooms 2
Interior
Interior Features Bath: Master, Bath: Sep. Tub/Shower, Closet: Walk-In, Den/Office, Great Room, Jetted Tub, Oven: Double, Oven: Gas, Granite Countertops
Cooling Central Air
Flooring Carpet, Hardwood, Tile
Fireplaces Type Insert
Inclusions Fireplace Insert, Hot Tub, Range, Range Hood, Refrigerator, Water Softener: Own, Window Coverings, Video Door Bell(s), Video Camera(s)
Equipment Fireplace Insert, Hot Tub, Window Coverings
Fireplace false
Window Features Drapes,Full
Appliance Range Hood, Refrigerator, Water Softener Owned
Laundry Gas Dryer Hookup
Exterior
Exterior Feature Balcony, Basement Entrance, Deck; Covered, Double Pane Windows, Lighting, Patio: Covered, Sliding Glass Doors, Walkout, Patio: Open
Garage Spaces 3.0
Pool Above Ground, With Spa
Utilities Available Natural Gas Connected, Electricity Connected, Sewer Connected, Water Connected
View Y/N Yes
View Mountain(s), Valley
Roof Type Asphalt,Composition,Pitched
Present Use Single Family
Topography Road: Paved, Sprinkler: Auto-Part, Terrain: Mountain, View: Mountain, View: Valley, Wooded, Drip Irrigation: Auto-Part, Private
Porch Covered, Patio: Open
Total Parking Spaces 11
Private Pool true
Building
Lot Description Road: Paved, Sprinkler: Auto-Part, Terrain: Mountain, View: Mountain, View: Valley, Wooded, Drip Irrigation: Auto-Part, Private
Faces East
Story 3
Sewer Sewer: Connected
Water Culinary
Structure Type Asphalt,Stone,Stucco
New Construction No
Construction Status Blt./Standing
Schools
Elementary Schools Mt Loafer
Middle Schools Payson Jr
High Schools Salem Hills
School District Nebo
Others
Senior Community No
Tax ID 53-315-0031
Acceptable Financing Cash, Conventional
Horse Property No
Listing Terms Cash, Conventional








