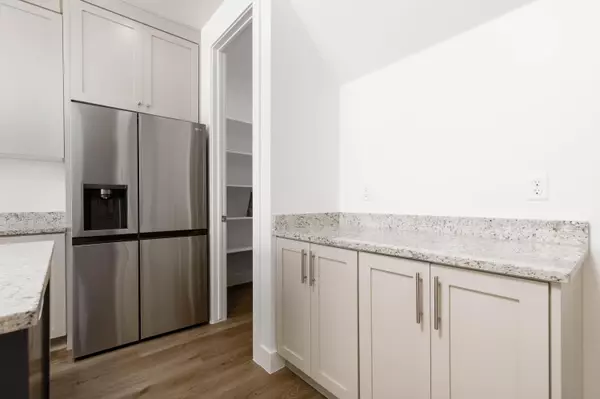
5 Beds
4 Baths
2,634 SqFt
5 Beds
4 Baths
2,634 SqFt
Key Details
Property Type Single Family Home
Sub Type Single Family Residence
Listing Status Active
Purchase Type For Sale
Square Footage 2,634 sqft
Price per Sqft $208
Subdivision Pine View Estates
MLS Listing ID 106147
Style Two Story
Bedrooms 5
Full Baths 3
Half Baths 1
Construction Status Under Construction,Building Permit #
HOA Fees $35
Originating Board Iron County Board of REALTORS®
Year Built 2024
Annual Tax Amount $478
Lot Size 2,634 Sqft
Acres 0.25
Property Description
Location
State UT
County Iron
Community Pine View Estates
Direction North on Hwy 56 to Midvalley Road, turn left (West) and follow to 10 E. turn right, just across from the Three Peaks Park.
Rooms
Basement No Basement
Interior
Interior Features Garage Door Opener
Heating Forced Air, Gas
Cooling Central Air
Fireplace No
Window Features Double Pane Windows
Exterior
Exterior Feature Curb & Gutters, Sidewalk
Garage Spaces 3.0
Utilities Available Culinary, City, Electricity Available, Natural Gas Available, Sewer Connected
Total Parking Spaces 3
Garage Yes
Building
Lot Description Landscaped - Part, Sprinkler - Part, None
Architectural Style Two Story
Structure Type Frame,Rock,Stucco
New Construction No
Construction Status Under Construction,Building Permit #
Schools
High Schools Canyon View
Others
HOA Fee Include Other - See Remarks
Senior Community No
Tax ID A-1035-0029-0000








