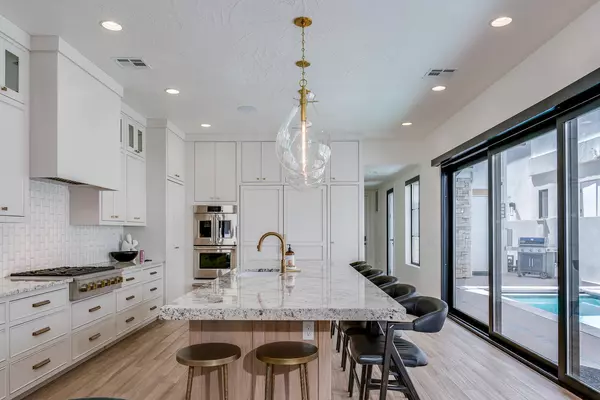
8 Beds
8.5 Baths
5,032 SqFt
8 Beds
8.5 Baths
5,032 SqFt
Key Details
Property Type Single Family Home
Sub Type Single Family Residence
Listing Status Active
Purchase Type For Sale
Square Footage 5,032 sqft
Price per Sqft $476
Subdivision Desert Color Resort
MLS Listing ID 24-252181
Bedrooms 8
Full Baths 8
HOA Fees $484/mo
Abv Grd Liv Area 1,807
Originating Board Washington County Board of REALTORS®
Year Built 2022
Annual Tax Amount $11,596
Tax Year 2023
Lot Size 4,791 Sqft
Acres 0.11
Property Description
Every custom detail of this home highlights its stunning and well thought-out layout and aesthetic. This property comes turn-key fully furnished, with every piece chosen to showcase its unique character. It has been infrequently used since its completion with minimal personal use only, and is ready to enter the nightly rental pool immediately if desired as a rental property.
Nightly rental zoned with access to private clubhouse and pool, featuring a 2.5 acre lagoon to kayak and paddle board with white sandy beaches. Nestled onto an ideal corner lot with street parking, it also has a three car garage with custom added storage and a single bay can be locked for personal use/storage.
Main Level: open concept kitchen, dining & living rooms, primary bedroom with en suite and additional bedroom w/ en suite. Laundry & powder room for guests.
Second Level: family room w/ plenty of room for games & custom built shuffle board, 3 private bedrooms with en suites and 2 large bunk rooms.
Bunk 1 offers 2 king beds and 4 custom queen beds.
Bunk 2 offers 1 king and 4 single custom bunks with individual lighting and charging stations.
Third level: a 6th bedroom (not including bunk rooms) bathroom, theater, wet bar & game table with sliding doors leading out to an expansive roof top balcony w/ custom fire place, cozy seating area and dining for 14!
This property features a custom private swimming pool & spa, Sonos surround sound + speakers indoor & out. Truly one of a kind high end luxury featuring Cafe Monogram appliances, pebble ice machine, warming drawer just to name a few! The attention to detail is unmatched creating the coziest charm among its luxurious upgrades.
Location
State UT
County Washington
Area Greater St. George
Zoning Residential
Direction Click link below for directions. https://maps.app.goo.gl/oc3oDRYpaZ53oS5r7
Rooms
Master Bedroom 1st Floor
Dining Room No
Interior
Heating Natural Gas
Cooling Central Air
Inclusions Window Coverings, Water Softner, Rnted, Water Softner, Owned, Washer, Walk-in Closet(s), Theater Room, Smart Wiring, Refrigerator, Plant Shelves, Outdoor Lighting, Microwave, Freezer, Fenced, Partial, Dishwasher, Deck, Covered, Ceiling Fan(s), Bar, Wet
Exterior
Parking Features Attached, Garage Door Opener
Garage Spaces 3.0
Pool Concrete/Gunite, In-Ground, Outdoor Pool
Utilities Available Culinary, City
View Y/N Yes
View Mountain(s)
Roof Type Tile
Building
Lot Description Corner Lot, Curbs & Gutters, Terrain, Flat, Level
Story 3
Foundation Slab
Water Culinary
Structure Type Wood Siding,Rock,Stucco
New Construction No
Schools
School District Desert Hills High
Others
HOA Fee Include 484.68









