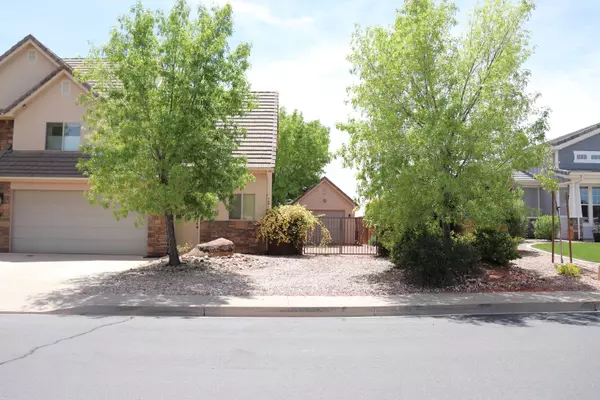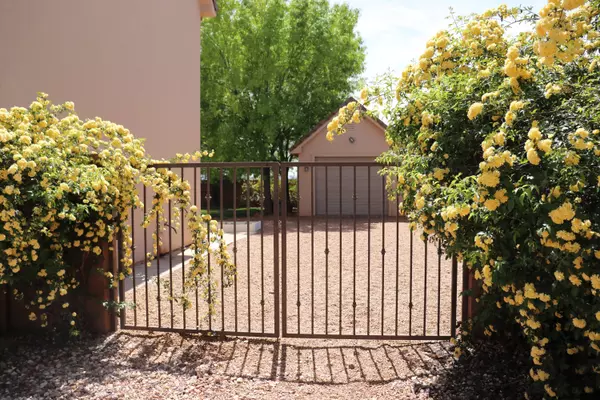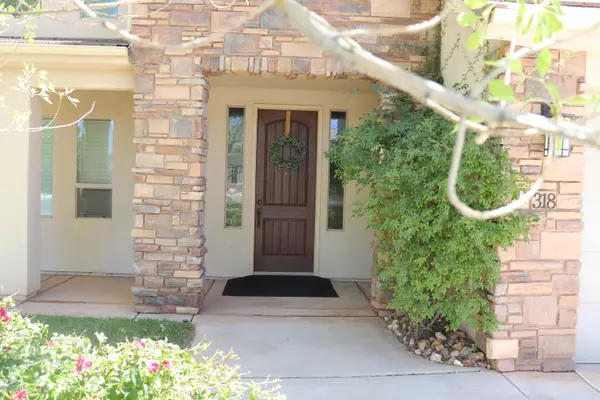
5 Beds
3.5 Baths
2,305 SqFt
5 Beds
3.5 Baths
2,305 SqFt
Key Details
Property Type Single Family Home
Sub Type Single Family Residence
Listing Status Active
Purchase Type For Sale
Square Footage 2,305 sqft
Price per Sqft $338
Subdivision Heritage Estates
MLS Listing ID 24-252651
Bedrooms 5
Full Baths 3
Abv Grd Liv Area 1,241
Originating Board Washington County Board of REALTORS®
Year Built 2005
Annual Tax Amount $1,938
Tax Year 2023
Lot Size 0.280 Acres
Acres 0.28
Property Description
Seller is owner/agent (Realtor) and will be present for showings (by appt).
All information in this listing is deemed reliable but not guaranteed, buyer or buyer's agent is to verify ALL information to the buyer's satisfaction Close to schools, shopping, parks, trails and more.
Downstairs has all tile flooring, granite countertops in the kitchen with a motion activated faucet, under cabinet lighting and is wired for above cabinet lights. The upstairs flooring is all wood laminate and there is tile in both baths. The primary bedroom has a tile walk in shower and both bath and bedroom are wired for speakers.
There are cellular window shades, some draperies, living room is wired for surround sound and there are speakers in the ceiling of some rooms and on the patio. Automatic on and off timers for some lights/fan, hardwired for internet so the use of Wi-Fi isn't needed unless wanted, two laundries with one up and one down with a laundry chute from up to down and the large upstairs laundry is set up as a laundry/sewing/craft room. The front garage has a sink and a shower valve with a hose bib for washing dogs and cars with softened and warm water if desired. The back garage is large and has 220 electrical for power tools or welders and storage above. In the backyard, there is a dog run, speakers under the covered patio, garden boxes and each year for the last five or so, baby hummingbirds have been born :)
Important to seller would be a short-term lease back while seller closes on a replacement property (30 days?).
Sale/purchase may be subject to seller securing a replacement property. See agent for more details.
Location
State UT
County Washington
Zoning Residential
Direction Pioneer parkway to 400 E, head north, very next left onto 1100 S, left again... home will be on your left.
Rooms
Master Bedroom 2nd Floor
Dining Room No
Interior
Heating Natural Gas
Cooling Central Air
Exterior
Garage Attached, Detached, RV Parking, Storage Above, See Remarks
Garage Spaces 2.0
Community Features Sidewalks
Utilities Available Rocky Mountain, Culinary, City, Electricity Connected, Natural Gas Connected
View Y/N Yes
View Mountain(s)
Roof Type Tile
Street Surface Paved
Parking Type Attached, Detached, RV Parking, Storage Above, See Remarks
Building
Lot Description Curbs & Gutters
Story 2
Foundation Slab
Water Culinary
Structure Type Rock,Stucco
New Construction No
Schools
School District Snow Canyon High









