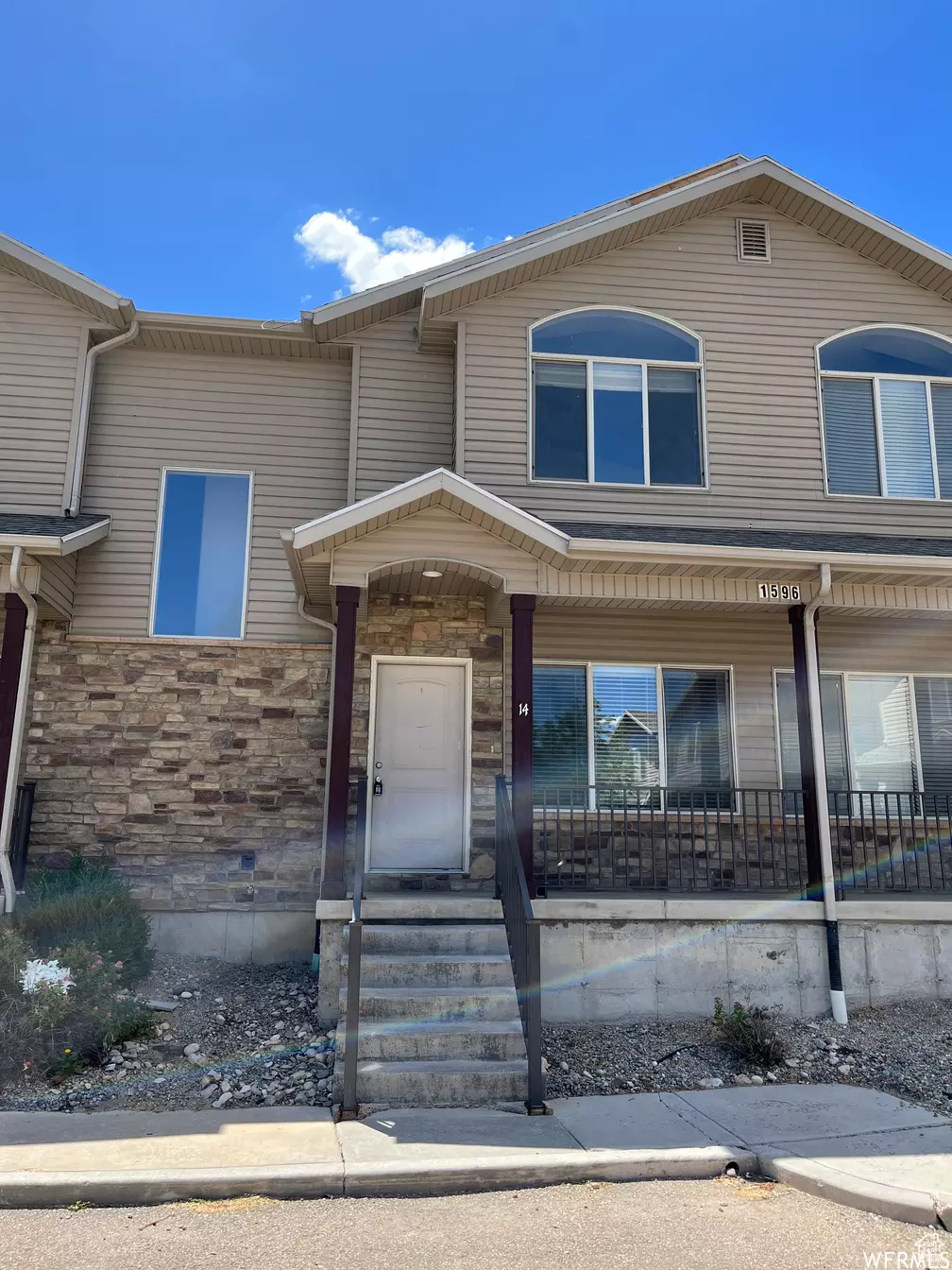3 Beds
2 Baths
1,244 SqFt
3 Beds
2 Baths
1,244 SqFt
Key Details
Property Type Townhouse
Sub Type Townhouse
Listing Status Active
Purchase Type For Sale
Square Footage 1,244 sqft
Price per Sqft $159
Subdivision West Park Village Pud Amended
MLS Listing ID 2014620
Style Townhouse; Row-mid
Bedrooms 3
Full Baths 1
Half Baths 1
Construction Status Blt./Standing
HOA Fees $138/mo
HOA Y/N Yes
Abv Grd Liv Area 1,244
Year Built 2007
Annual Tax Amount $619
Lot Size 435 Sqft
Acres 0.01
Lot Dimensions 0.0x0.0x0.0
Property Description
Location
State UT
County Uintah
Area Vernal; Naples; Jensen
Zoning Single-Family
Rooms
Basement None
Primary Bedroom Level Floor: 2nd
Master Bedroom Floor: 2nd
Interior
Interior Features Closet: Walk-In, Disposal, Vaulted Ceilings
Heating Forced Air, Gas: Central
Cooling Central Air
Flooring Carpet, Linoleum
Inclusions Ceiling Fan, Microwave, Range, Range Hood, Refrigerator, Window Coverings
Equipment Window Coverings
Fireplace No
Window Features Blinds
Appliance Ceiling Fan, Microwave, Range Hood, Refrigerator
Laundry Electric Dryer Hookup
Exterior
Exterior Feature Porch: Open
Utilities Available Natural Gas Connected, Electricity Connected, Sewer Connected, Water Connected
Amenities Available Pet Rules, Pets Permitted, Sewer Paid, Snow Removal, Water
View Y/N No
Roof Type Asphalt
Present Use Residential
Topography Cul-de-Sac, Curb & Gutter, Sidewalks, Sprinkler: Auto-Full, Terrain, Flat
Porch Porch: Open
Total Parking Spaces 2
Private Pool No
Building
Lot Description Cul-De-Sac, Curb & Gutter, Sidewalks, Sprinkler: Auto-Full
Faces East
Story 2
Sewer Sewer: Connected
Water Culinary
Structure Type Stone,Stucco
New Construction No
Construction Status Blt./Standing
Schools
Elementary Schools Ashley
Middle Schools Vernal Mid
High Schools Uintah
School District Uintah
Others
HOA Fee Include Sewer,Water
Senior Community No
Tax ID 04:134:0213
Monthly Total Fees $138
Acceptable Financing Cash, Conventional, FHA, VA Loan, USDA Rural Development
Listing Terms Cash, Conventional, FHA, VA Loan, USDA Rural Development







