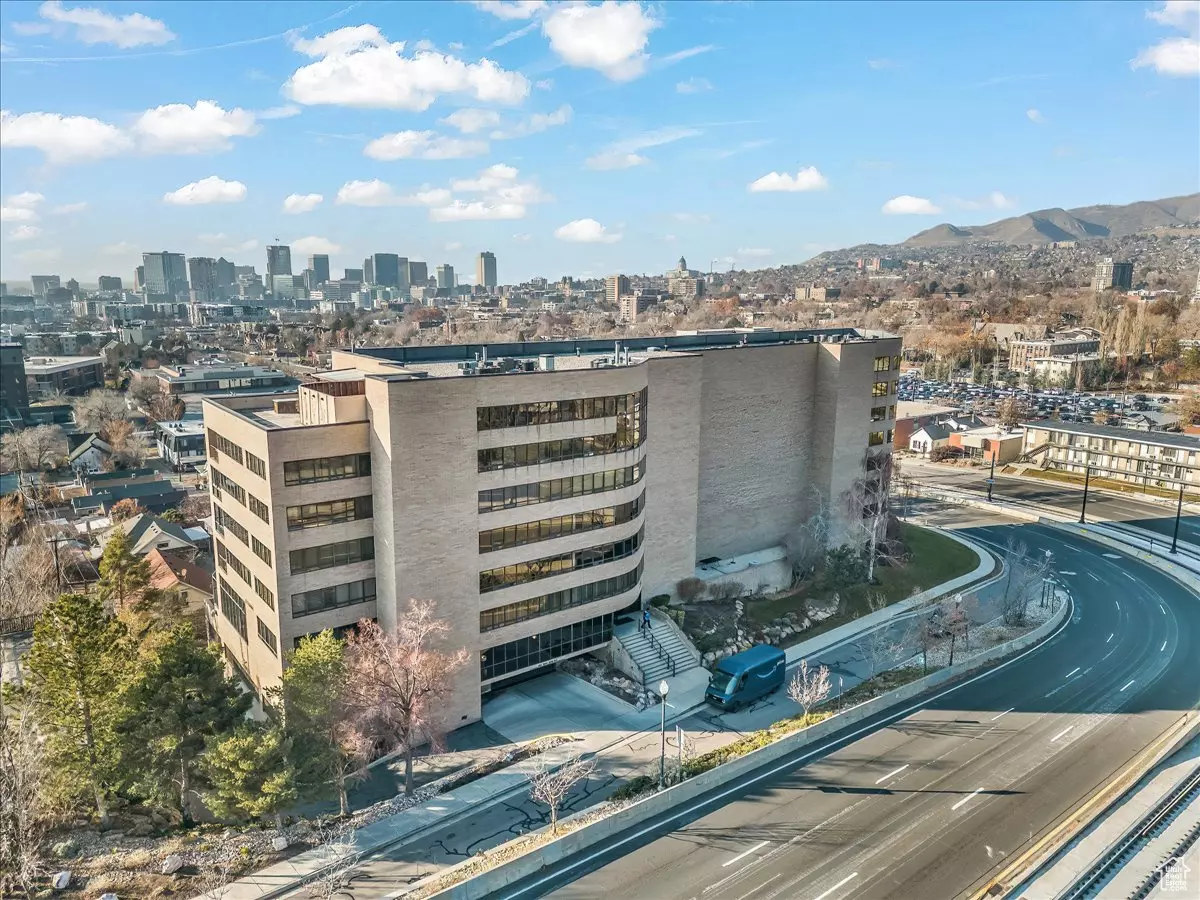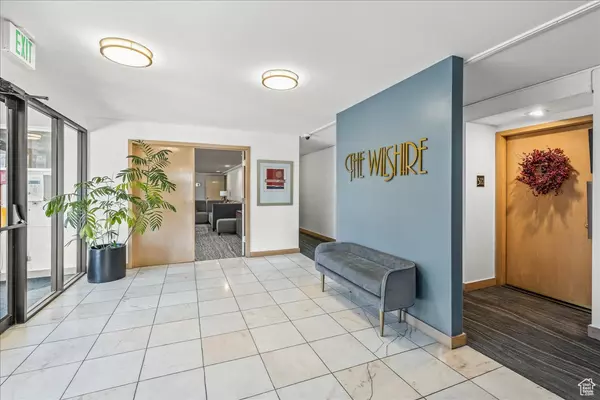2 Beds
2 Baths
1,325 SqFt
2 Beds
2 Baths
1,325 SqFt
Key Details
Property Type Condo
Sub Type Condominium
Listing Status Under Contract
Purchase Type For Sale
Square Footage 1,325 sqft
Price per Sqft $384
Subdivision Wilshire Condo
MLS Listing ID 2016677
Style Condo; High Rise
Bedrooms 2
Full Baths 1
Three Quarter Bath 1
Construction Status Blt./Standing
HOA Fees $445/mo
HOA Y/N Yes
Abv Grd Liv Area 1,325
Year Built 1983
Annual Tax Amount $2,053
Lot Size 435 Sqft
Acres 0.01
Lot Dimensions 0.0x0.0x0.0
Property Description
Location
State UT
County Salt Lake
Area Salt Lake City; So. Salt Lake
Zoning Multi-Family
Rooms
Basement None
Main Level Bedrooms 2
Interior
Interior Features Bath: Master, Closet: Walk-In, Disposal, Gas Log, Range/Oven: Free Stdng., Instantaneous Hot Water, Smart Thermostat(s)
Heating Electric, Forced Air
Cooling Central Air
Flooring Carpet, Tile
Fireplaces Number 1
Fireplaces Type Fireplace Equipment
Inclusions Fireplace Equipment, Microwave, Range, Refrigerator, Storage Shed(s), Smart Thermostat(s)
Equipment Fireplace Equipment, Storage Shed(s)
Fireplace Yes
Window Features Blinds,Full
Appliance Microwave, Refrigerator
Laundry Electric Dryer Hookup
Exterior
Exterior Feature Double Pane Windows, Secured Building, Secured Parking
Garage Spaces 1.0
Pool Gunite, Heated, Indoor, With Spa
Utilities Available Natural Gas Connected, Electricity Connected, Sewer Connected, Sewer: Public, Water Connected
Amenities Available Clubhouse, Controlled Access, Gas, Gated, Fitness Center, Insurance, Maintenance, Management, Pets Not Permitted, Pool, Sauna, Sewer Paid, Snow Removal, Storage, Water
View Y/N Yes
View Mountain(s)
Roof Type Rubber
Present Use Residential
Topography Curb & Gutter, Road: Paved, Sidewalks, Sprinkler: Auto-Full, Terrain: Grad Slope, View: Mountain
Handicap Access Accessible Elevator Installed, Accessible Entrance, Single Level Living, Customized Wheelchair Accessible
Total Parking Spaces 2
Private Pool Yes
Building
Lot Description Curb & Gutter, Road: Paved, Sidewalks, Sprinkler: Auto-Full, Terrain: Grad Slope, View: Mountain
Faces East
Story 1
Sewer Sewer: Connected, Sewer: Public
Water Culinary
Structure Type Brick,Concrete
New Construction No
Construction Status Blt./Standing
Schools
Elementary Schools Bennion (M Lynn)
Middle Schools Bryant
High Schools East
School District Salt Lake
Others
HOA Fee Include Gas Paid,Insurance,Maintenance Grounds,Sewer,Water
Senior Community No
Tax ID 16-05-335-022
Monthly Total Fees $445
Acceptable Financing Cash, Conventional
Listing Terms Cash, Conventional







