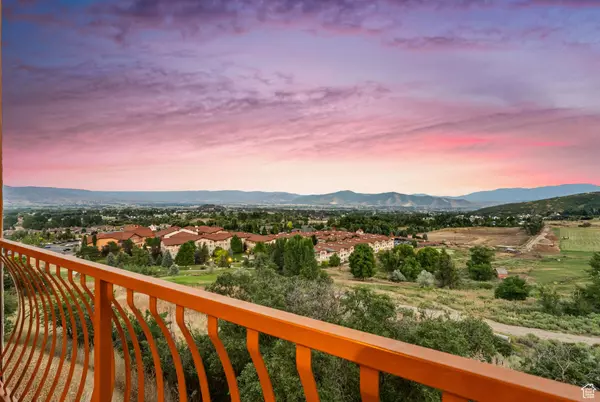
3 Beds
4 Baths
1,993 SqFt
3 Beds
4 Baths
1,993 SqFt
Key Details
Property Type Townhouse
Sub Type Townhouse
Listing Status Active
Purchase Type For Sale
Square Footage 1,993 sqft
Price per Sqft $375
Subdivision Swiss Oaks Condominiums
MLS Listing ID 2016673
Style Townhouse; Row-end
Bedrooms 3
Full Baths 1
Half Baths 1
Three Quarter Bath 2
Construction Status Blt./Standing
HOA Fees $400/mo
HOA Y/N Yes
Abv Grd Liv Area 1,993
Year Built 1995
Annual Tax Amount $4,504
Lot Size 435 Sqft
Acres 0.01
Lot Dimensions 0.0x0.0x0.0
Property Description
Location
State UT
County Wasatch
Area Midway
Rooms
Basement None
Primary Bedroom Level Floor: 2nd
Master Bedroom Floor: 2nd
Main Level Bedrooms 1
Interior
Interior Features Bath: Master, Closet: Walk-In, Disposal, Kitchen: Updated, Range/Oven: Built-In, Vaulted Ceilings
Heating Forced Air
Cooling Central Air
Flooring Carpet, Hardwood, Tile
Fireplaces Number 2
Inclusions Dryer, Range, Refrigerator, Washer, Window Coverings
Equipment Window Coverings
Fireplace Yes
Appliance Dryer, Refrigerator, Washer
Exterior
Exterior Feature Balcony, Secured Parking
Garage Spaces 2.0
Community Features Clubhouse
Utilities Available Natural Gas Connected, Electricity Connected, Sewer Connected, Sewer: Public, Water Connected
Amenities Available Clubhouse, Maintenance, Pets Permitted, Snow Removal, Water
Waterfront No
View Y/N Yes
View Mountain(s), Valley
Roof Type Asphalt
Present Use Residential
Topography Road: Paved, Terrain: Grad Slope, View: Mountain, View: Valley
Parking Type Covered, Secured
Total Parking Spaces 6
Private Pool false
Building
Lot Description Road: Paved, Terrain: Grad Slope, View: Mountain, View: Valley
Story 3
Sewer Sewer: Connected, Sewer: Public
Water Culinary
Structure Type Stucco,Other
New Construction No
Construction Status Blt./Standing
Schools
Elementary Schools Midway
Middle Schools Timpanogos Middle
High Schools Wasatch
School District Wasatch
Others
HOA Fee Include Maintenance Grounds,Water
Senior Community No
Tax ID 00-0014-9570
Monthly Total Fees $400
Acceptable Financing Cash, Conventional
Listing Terms Cash, Conventional








