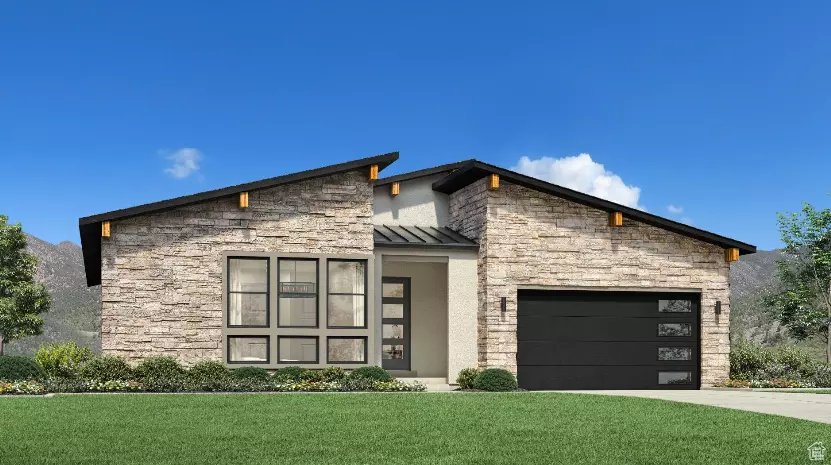6 Beds
5 Baths
4,002 SqFt
6 Beds
5 Baths
4,002 SqFt
Key Details
Property Type Single Family Home
Sub Type Single Family Residence
Listing Status Pending
Purchase Type For Sale
Square Footage 4,002 sqft
Price per Sqft $285
Subdivision Jordanelle Ridge
MLS Listing ID 2021122
Style Rambler/Ranch
Bedrooms 6
Full Baths 4
Half Baths 1
Construction Status Und. Const.
HOA Fees $61/mo
HOA Y/N Yes
Abv Grd Liv Area 2,001
Year Built 2024
Annual Tax Amount $1
Lot Size 7,840 Sqft
Acres 0.18
Lot Dimensions 0.0x0.0x0.0
Property Description
Location
State UT
County Wasatch
Area Charleston; Heber
Zoning Single-Family
Rooms
Basement Walk-Out Access
Primary Bedroom Level Floor: 1st
Master Bedroom Floor: 1st
Main Level Bedrooms 3
Interior
Interior Features Closet: Walk-In, Great Room
Heating Gas: Central
Cooling Central Air
Fireplaces Number 1
Fireplace Yes
Exterior
Exterior Feature Deck; Covered, Patio: Covered
Garage Spaces 2.0
Community Features Clubhouse
Utilities Available Natural Gas Connected
Amenities Available Biking Trails, Clubhouse, Fire Pit, Fitness Center, Hiking Trails
View Y/N No
Present Use Single Family
Topography Corner Lot
Porch Covered
Total Parking Spaces 2
Private Pool No
Building
Lot Description Corner Lot
Faces East
Story 2
Finished Basement 100
New Construction Yes
Construction Status Und. Const.
Schools
Elementary Schools J R Smith
Middle Schools Rocky Mountain
High Schools Wasatch
School District Wasatch
Others
Senior Community No
Tax ID 00-0021-9044
Monthly Total Fees $61






