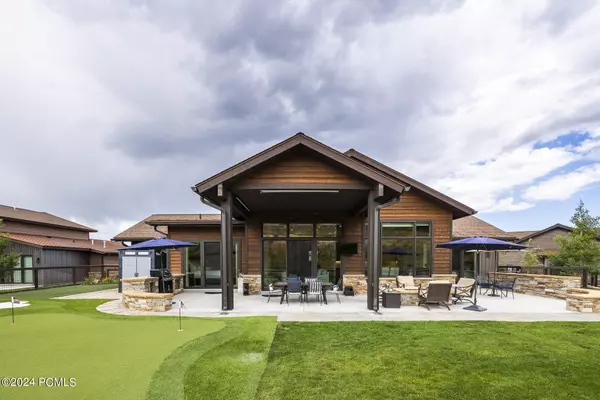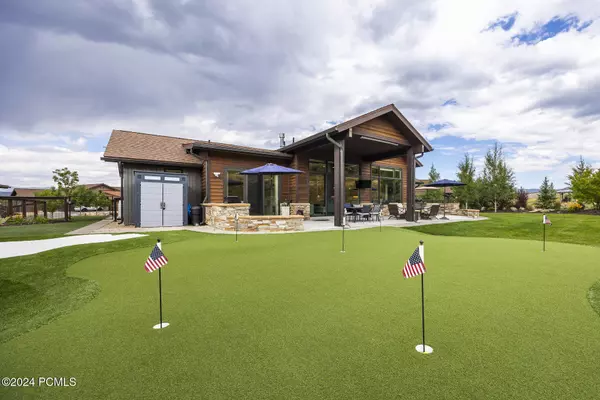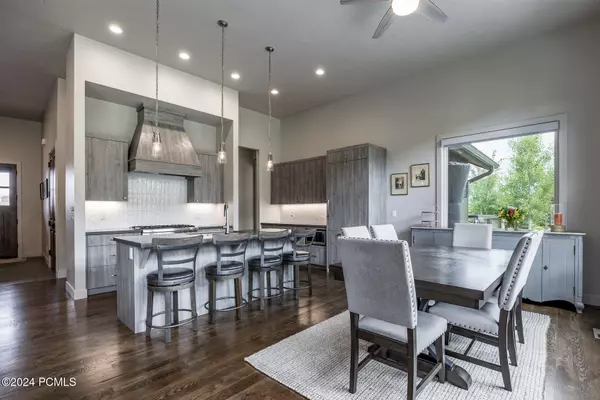
4 Beds
3 Baths
2,835 SqFt
4 Beds
3 Baths
2,835 SqFt
Key Details
Property Type Single Family Home
Sub Type Detached
Listing Status Active
Purchase Type For Sale
Square Footage 2,835 sqft
Price per Sqft $776
Subdivision High Star Ranch
MLS Listing ID 12403722
Style One Story,Mountain Contemporary
Bedrooms 4
Full Baths 2
Three Quarter Bath 1
Construction Status Complete
HOA Fees $255/mo
HOA Y/N Yes
Year Built 2018
Annual Tax Amount $3,893
Tax Year 2023
Lot Size 0.470 Acres
Acres 0.47
Property Description
Location
State UT
County Summit
Area 51 - Kamas & Marion
Rooms
Basement Crawl Space
Interior
Interior Features Main Level Master Bedroom, Kitchen Island, Walk-In Closet(s), Washer Hookup, Ski Storage, Pantry, Gas Dryer Hookup, Ceiling Fan(s), Ceiling(s) - 9 Ft Plus
Heating Fireplace(s), Forced Air
Cooling Central Air
Flooring Tile, Wood
Fireplaces Number 1
Fireplaces Type Gas
Equipment Smoke Alarm, Water Heater - Gas, Thermostat - Programmable, Garage Door Opener, Appliances
Appliance Disposal, Dryer, Washer, Gas Range, Oven, Dishwasher, Refrigerator, Microwave
Heat Source Fireplace(s), Forced Air
Exterior
Exterior Feature Deck(s), Porch, Patio(s), Lawn Sprinkler - Timer, Drip Irrigation, Lawn Sprinkler - Full, Landscaped - Fully, Gas BBQ
Garage Hose Bibs
Garage Spaces 2.0
Fence Partial
Utilities Available Cable Available, Phone Available, Natural Gas Connected, High Speed Internet Available, Electricity Connected
Amenities Available Fitness Room, Pickle Ball Court, Clubhouse, Tennis Courts, Pool, Pets Allowed, Spa/Hot Tub
View Meadow, Mountain(s), Ski Area
Roof Type Shingle,Asphalt,Metal
Street Surface Paved
Accessibility Hike/Bike Trail - Adjoining Project, Horse Trail
Parking Type Off Street - Unassigned
Total Parking Spaces 2
Building
Foundation Concrete Perimeter
Sewer Public Sewer
Water Public
Structure Type Frame - Wood
New Construction No
Construction Status Complete
Schools
School District South Summit
Others
HOA Fee Include Amenities,Snow Removal,Reserve/Contingency Fund,Com Area Taxes,Maintenance Exterior,Maintenance Grounds,Insurance
Tax ID Thornc-2-55
Acceptable Financing Cash, Conventional
Listing Terms Cash, Conventional








