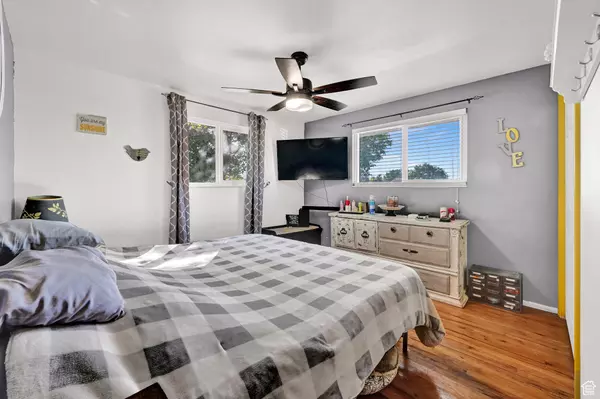
5 Beds
2 Baths
2,050 SqFt
5 Beds
2 Baths
2,050 SqFt
Key Details
Property Type Single Family Home
Sub Type Single Family Residence
Listing Status Pending
Purchase Type For Sale
Square Footage 2,050 sqft
Price per Sqft $224
Subdivision Sandalwood
MLS Listing ID 2026701
Style Rambler/Ranch
Bedrooms 5
Full Baths 1
Three Quarter Bath 1
Construction Status Blt./Standing
HOA Y/N No
Abv Grd Liv Area 1,025
Year Built 1961
Annual Tax Amount $2,535
Lot Size 10,454 Sqft
Acres 0.24
Lot Dimensions 0.0x0.0x0.0
Property Description
Location
State UT
County Box Elder
Area Trmntn; Thtchr; Hnyvl; Dwyvl
Zoning Single-Family
Rooms
Other Rooms Workshop
Basement Daylight, Entrance, Full
Primary Bedroom Level Floor: 1st
Master Bedroom Floor: 1st
Main Level Bedrooms 3
Interior
Interior Features Den/Office, Floor Drains, Great Room, Kitchen: Updated, Oven: Wall, Range: Countertop, Granite Countertops, Video Door Bell(s)
Heating Forced Air, Gas: Central, Wood
Cooling Central Air
Flooring Hardwood, Tile
Fireplaces Number 1
Inclusions Alarm System, Ceiling Fan, Gazebo, Microwave, Range, Refrigerator, Storage Shed(s), Window Coverings, Wood Stove
Equipment Alarm System, Gazebo, Storage Shed(s), Window Coverings, Wood Stove
Fireplace true
Window Features Blinds
Appliance Ceiling Fan, Microwave, Refrigerator
Laundry Electric Dryer Hookup
Exterior
Exterior Feature See Remarks, Basement Entrance, Double Pane Windows, Out Buildings, Lighting, Porch: Open, Secured Building, Storm Doors, Storm Windows
Garage Spaces 6.0
Carport Spaces 1
Utilities Available Natural Gas Connected, Electricity Connected, Sewer Connected, Sewer: Public, Water Connected
Waterfront No
View Y/N No
Roof Type Asphalt
Present Use Single Family
Topography Corner Lot, Curb & Gutter, Fenced: Full, Road: Paved, Sidewalks, Terrain: Grad Slope
Accessibility Accessible Doors, Accessible Hallway(s)
Porch Porch: Open
Parking Type Covered, Parking: Uncovered
Total Parking Spaces 10
Private Pool false
Building
Lot Description Corner Lot, Curb & Gutter, Fenced: Full, Road: Paved, Sidewalks, Terrain: Grad Slope
Faces South
Story 2
Sewer Sewer: Connected, Sewer: Public
Water Culinary, Secondary
Structure Type Brick
New Construction No
Construction Status Blt./Standing
Schools
Elementary Schools Mckinley
Middle Schools Alice C Harris
High Schools Bear River
School District Box Elder
Others
Senior Community No
Tax ID 05-061-0058
Acceptable Financing Cash, Conventional, FHA, VA Loan, USDA Rural Development
Horse Property No
Listing Terms Cash, Conventional, FHA, VA Loan, USDA Rural Development








