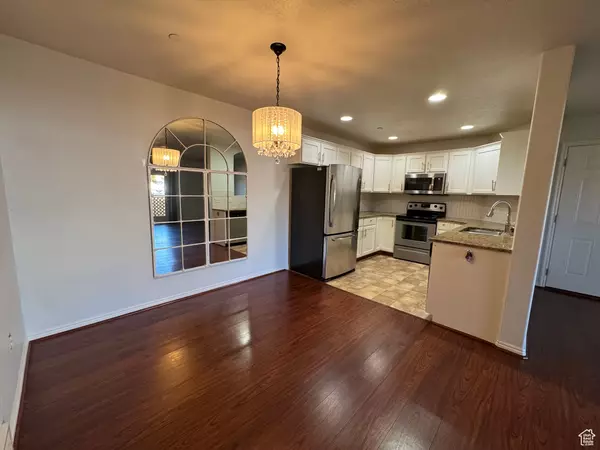
3 Beds
2 Baths
1,284 SqFt
3 Beds
2 Baths
1,284 SqFt
Key Details
Property Type Condo
Sub Type Condominium
Listing Status Pending
Purchase Type For Sale
Square Footage 1,284 sqft
Price per Sqft $175
Subdivision Centennial Plaza
MLS Listing ID 2027476
Style Condo; Main Level
Bedrooms 3
Full Baths 1
Three Quarter Bath 1
Construction Status Blt./Standing
HOA Fees $125/mo
HOA Y/N Yes
Abv Grd Liv Area 1,284
Year Built 2006
Annual Tax Amount $826
Lot Size 1,306 Sqft
Acres 0.03
Lot Dimensions 0.0x0.0x0.0
Property Description
Location
State UT
County Sevier
Area Central Sevier
Zoning Multi-Family, Short Term Rental Allowed
Rooms
Basement Slab
Primary Bedroom Level Floor: 1st
Master Bedroom Floor: 1st
Main Level Bedrooms 3
Interior
Interior Features Bath: Master, Closet: Walk-In, Disposal, French Doors, Range/Oven: Built-In, Granite Countertops
Heating Gas: Central
Cooling Central Air
Flooring Carpet, Linoleum
Inclusions See Remarks, Ceiling Fan, Dryer, Microwave, Refrigerator, Washer
Fireplace No
Window Features Blinds,Drapes
Appliance Ceiling Fan, Dryer, Microwave, Refrigerator, Washer
Laundry Electric Dryer Hookup, Gas Dryer Hookup
Exterior
Exterior Feature Patio: Covered
Carport Spaces 1
Utilities Available Natural Gas Connected, Electricity Connected, Sewer Connected
Amenities Available Biking Trails, Maintenance, Pets Permitted, Picnic Area, Playground, Sewer Paid, Snow Removal, Storage, Trash, Water
Waterfront No
View Y/N No
Roof Type Asphalt
Present Use Residential
Handicap Access Grip-Accessible Features, Ground Level, Accessible Entrance, Single Level Living
Porch Covered
Parking Type Covered
Total Parking Spaces 1
Private Pool false
Building
Faces Northwest
Story 1
Sewer Sewer: Connected
Water Culinary
Structure Type Stone,Stucco
New Construction No
Construction Status Blt./Standing
Schools
Elementary Schools Ashman
Middle Schools Red Hills
High Schools Richfield
School District Sevier
Others
HOA Fee Include Maintenance Grounds,Sewer,Trash,Water
Senior Community No
Tax ID 3-293-7
Monthly Total Fees $125
Acceptable Financing Cash, Conventional
Listing Terms Cash, Conventional








