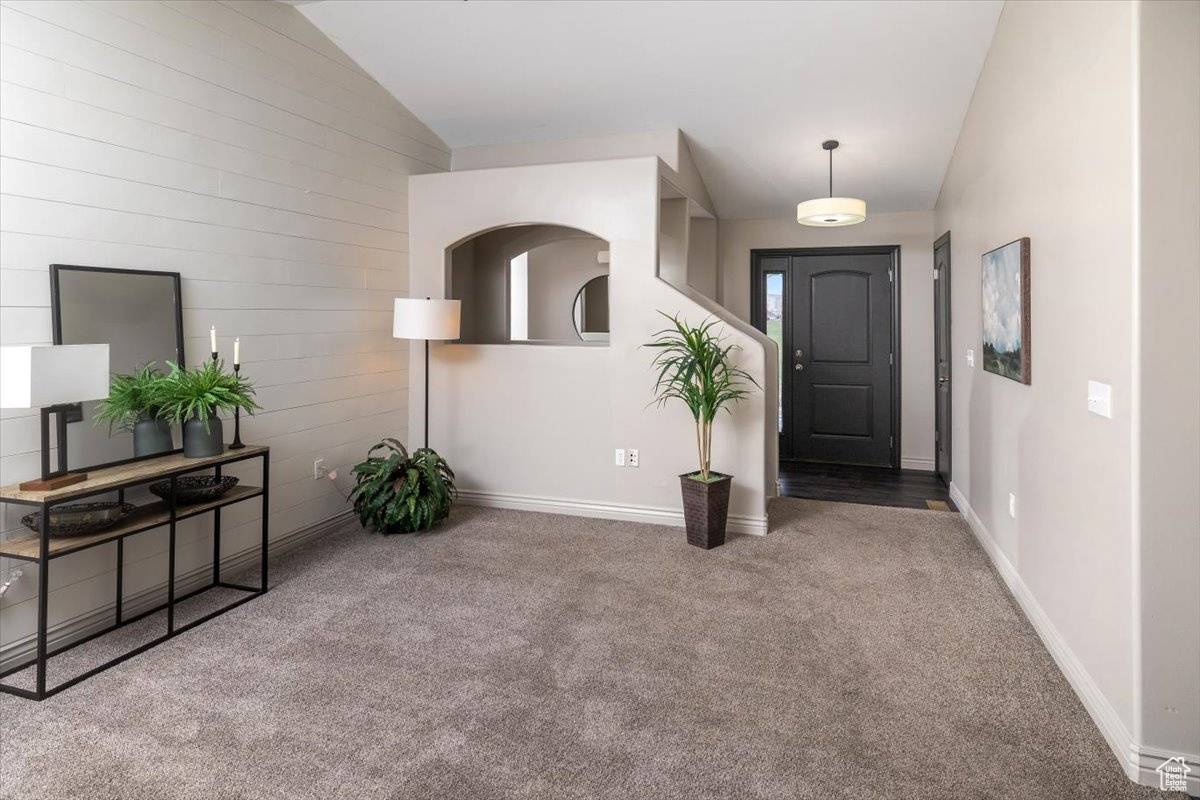5 Beds
3 Baths
2,581 SqFt
5 Beds
3 Baths
2,581 SqFt
Key Details
Property Type Single Family Home
Sub Type Single Family Residence
Listing Status Active
Purchase Type For Sale
Square Footage 2,581 sqft
Price per Sqft $174
Subdivision Country Meadows
MLS Listing ID 2027531
Style Rambler/Ranch
Bedrooms 5
Full Baths 3
Construction Status Blt./Standing
HOA Y/N No
Abv Grd Liv Area 1,280
Year Built 2007
Annual Tax Amount $2,370
Lot Size 10,018 Sqft
Acres 0.23
Lot Dimensions 0.0x0.0x0.0
Property Sub-Type Single Family Residence
Property Description
Location
State UT
County Box Elder
Area Trmntn; Thtchr; Hnyvl; Dwyvl
Zoning Single-Family
Rooms
Basement Full
Main Level Bedrooms 3
Interior
Interior Features Bath: Primary, Closet: Walk-In, Disposal, Range/Oven: Free Stdng., Vaulted Ceilings
Heating Forced Air
Cooling Central Air
Flooring Carpet, Laminate
Inclusions Ceiling Fan, Dishwasher: Portable, Microwave, Range, Water Softener: Own
Fireplace false
Window Features Blinds,Part
Appliance Ceiling Fan, Portable Dishwasher, Microwave, Water Softener Owned
Laundry Electric Dryer Hookup
Exterior
Exterior Feature Double Pane Windows, Lighting, Porch: Open
Garage Spaces 2.0
Utilities Available Natural Gas Connected, Electricity Connected, Sewer Connected, Water Connected
View Y/N Yes
View Mountain(s)
Roof Type Asphalt
Present Use Single Family
Topography Cul-de-Sac, Curb & Gutter, Fenced: Full, Road: Paved, Secluded Yard, Sidewalks, Sprinkler: Auto-Full, Terrain, Flat, View: Mountain, Private
Accessibility Single Level Living
Porch Porch: Open
Total Parking Spaces 8
Private Pool false
Building
Lot Description Cul-De-Sac, Curb & Gutter, Fenced: Full, Road: Paved, Secluded, Sidewalks, Sprinkler: Auto-Full, View: Mountain, Private
Faces North
Story 2
Sewer Sewer: Connected
Water Culinary, Irrigation, Secondary
Structure Type Aluminum,Brick
New Construction No
Construction Status Blt./Standing
Schools
Elementary Schools Mckinley
Middle Schools Bear River
High Schools Bear River
School District Box Elder
Others
Senior Community No
Tax ID 05-236-0001
Acceptable Financing Cash, Conventional, FHA, VA Loan, USDA Rural Development
Horse Property No
Listing Terms Cash, Conventional, FHA, VA Loan, USDA Rural Development
Special Listing Condition Short Sale, Third Party Approval Required
Virtual Tour https://dmdrealestatephotographyutah.hd.pics/783-W-900-S-1/idx







