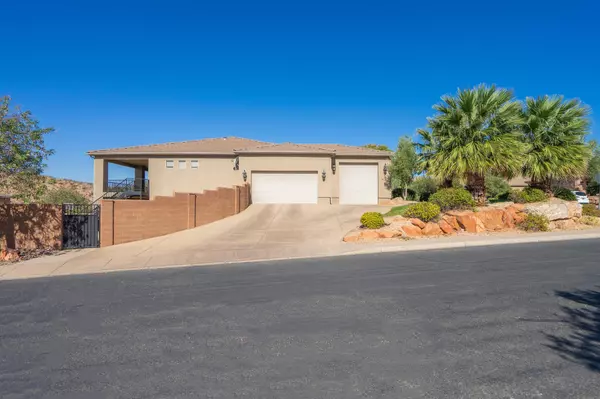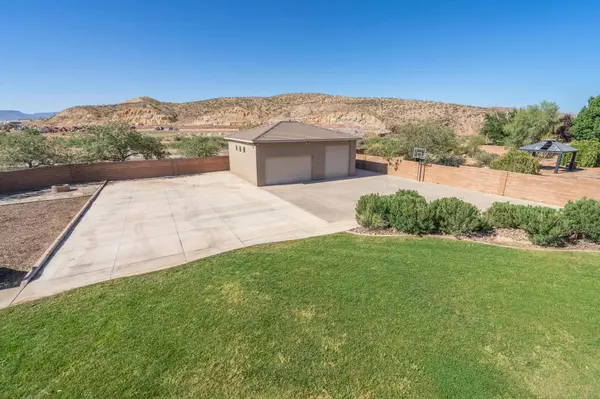
6 Beds
4 Baths
4,638 SqFt
6 Beds
4 Baths
4,638 SqFt
Key Details
Property Type Single Family Home
Sub Type Single Family Residence
Listing Status Active
Purchase Type For Sale
Square Footage 4,638 sqft
Price per Sqft $212
Subdivision Knolls At Little Valley
MLS Listing ID 24-255285
Bedrooms 6
Full Baths 4
Abv Grd Liv Area 2,319
Originating Board Washington County Board of REALTORS®
Year Built 2005
Annual Tax Amount $3,551
Tax Year 2023
Lot Size 0.590 Acres
Acres 0.59
Property Description
Step inside to discover the heart of the home, a chef's kitchen featuring plenty of counter space, and a large island perfect for meal prep or gathering with friends and family. The open floor plan allows for a seamless flow between the kitchen, dining, and living areas, making it ideal for entertaining. Fresh new carpet and paint throughout the home add a touch of elegance and make it feel brand new! You'll also find a thoughtfully designed mudroom to keep everything organized as you come and go.
Movie nights just got better with the incredible theater room, where you can enjoy all your favorite films without leaving the comfort of your home. The basement also includes a playroom, perfect for kids or as a secondary hangout space. Additional built-in desks and an abundance of storage ensure this home meets all your functional needs.
Car enthusiasts will love the parking options! With a total of 6 spaces, including the attached garage and a massive 34x28 detached garage, there's room for all your vehicles, toys, and even your boat! The detached garage is tall enough to easily store a boat or other large items, and it can also double as a workshop for all your projects.
Located near top-rated schools, parks, and endless outdoor recreation options, this home combines luxury, convenience, and the best of St. George living. Don't miss the chance to make this dream home yours!
*6th Bedroom office*
Location
State UT
County Washington
Zoning Residential
Rooms
Basement Walk-Out Access
Master Bedroom 1st Floor
Dining Room No
Interior
Heating Natural Gas
Cooling Central Air
Fireplace Yes
Exterior
Garage Attached, Detached, Extra Height, Garage Door Opener, RV Parking
Garage Spaces 6.0
Community Features Sidewalks
Utilities Available Sewer Available, Dixie Power, Culinary, City, Electricity Connected, Natural Gas Connected
View Y/N Yes
View Mountain(s)
Roof Type Tile
Street Surface Paved
Parking Type Attached, Detached, Extra Height, Garage Door Opener, RV Parking
Building
Lot Description Corner Lot, Curbs & Gutters, Secluded
Story 1
Water Culinary
Structure Type Rock,Stucco
New Construction No
Schools
School District Desert Hills High









