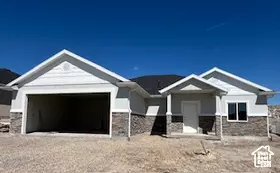
3 Beds
2 Baths
1,710 SqFt
3 Beds
2 Baths
1,710 SqFt
Key Details
Property Type Single Family Home
Sub Type Single Family Residence
Listing Status Active
Purchase Type For Sale
Square Footage 1,710 sqft
Price per Sqft $259
Subdivision Spring Hollow Subdiv
MLS Listing ID 2029206
Style Patio Home
Bedrooms 3
Full Baths 2
Construction Status Blt./Standing
HOA Fees $125
HOA Y/N Yes
Abv Grd Liv Area 1,710
Year Built 2024
Annual Tax Amount $1
Lot Size 6,534 Sqft
Acres 0.15
Lot Dimensions 0.0x0.0x0.0
Property Description
Location
State UT
County Box Elder
Area Trmntn; Thtchr; Hnyvl; Dwyvl
Zoning Single-Family
Rooms
Basement None
Primary Bedroom Level Floor: 1st
Master Bedroom Floor: 1st
Main Level Bedrooms 3
Interior
Interior Features Bath: Master, Bath: Sep. Tub/Shower
Heating Forced Air, Gas: Central
Cooling Central Air
Flooring Carpet, Laminate
Fireplace false
Exterior
Garage Spaces 2.0
Utilities Available Natural Gas Connected, Electricity Connected, Sewer Connected, Sewer: Public, Water Connected
Amenities Available Other, Barbecue, Clubhouse, Fire Pit, Fitness Center, Picnic Area
View Y/N No
Roof Type Asphalt
Present Use Single Family
Topography Terrain, Flat
Accessibility Single Level Living
Total Parking Spaces 2
Private Pool false
Building
Story 1
Sewer Sewer: Connected, Sewer: Public
Water Culinary
Structure Type Brick,Stone
New Construction No
Construction Status Blt./Standing
Schools
Elementary Schools North Park
Middle Schools Alice C Harris
High Schools Bear River
School District Box Elder
Others
HOA Name North HOA
Senior Community No
Tax ID 06-188-0057
Acceptable Financing Cash, Conventional, FHA, VA Loan
Horse Property No
Listing Terms Cash, Conventional, FHA, VA Loan








