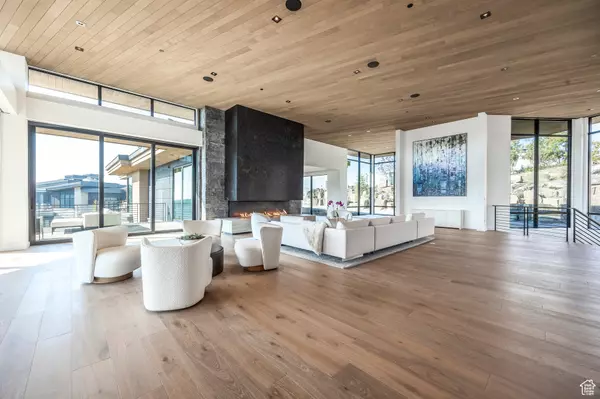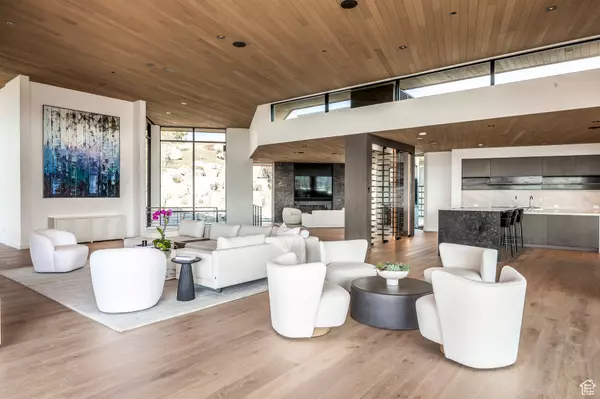
6 Beds
8 Baths
10,254 SqFt
6 Beds
8 Baths
10,254 SqFt
Key Details
Property Type Single Family Home
Sub Type Single Family Residence
Listing Status Active
Purchase Type For Sale
Square Footage 10,254 sqft
Price per Sqft $1,779
Subdivision Pinnacle At Promonto
MLS Listing ID 2032712
Bedrooms 6
Full Baths 2
Half Baths 2
Three Quarter Bath 4
Construction Status Blt./Standing
HOA Fees $900/qua
HOA Y/N Yes
Abv Grd Liv Area 5,303
Year Built 2024
Annual Tax Amount $23,049
Lot Size 1.530 Acres
Acres 1.53
Lot Dimensions 0.0x0.0x0.0
Property Description
Location
State UT
County Summit
Area Park City; Kimball Jct; Smt Pk
Zoning Single-Family
Rooms
Basement Daylight, Full, Walk-Out Access
Primary Bedroom Level Floor: 1st
Master Bedroom Floor: 1st
Main Level Bedrooms 1
Interior
Interior Features Alarm: Fire, Alarm: Security, Bar: Wet, Bath: Master, Closet: Walk-In, Den/Office, Disposal, Floor Drains, Gas Log, Great Room, Oven: Gas, Range: Gas, Range/Oven: Built-In, Granite Countertops, Video Door Bell(s), Video Camera(s), Smart Thermostat(s)
Heating Forced Air, Gas: Central, Gas: Radiant, Gas: Stove, Hot Water, Radiant Floor
Cooling Central Air
Flooring Carpet, Hardwood, Marble, Tile
Fireplaces Number 5
Inclusions Alarm System, Dryer, Gas Grill/BBQ, Hot Tub, Humidifier, Microwave, Range, Range Hood, Refrigerator, Washer, Water Softener: Own, Video Door Bell(s), Video Camera(s), Smart Thermostat(s)
Equipment Alarm System, Hot Tub, Humidifier
Fireplace true
Appliance Dryer, Gas Grill/BBQ, Microwave, Range Hood, Refrigerator, Washer, Water Softener Owned
Laundry Gas Dryer Hookup
Exterior
Exterior Feature Basement Entrance, Deck; Covered, Double Pane Windows, Entry (Foyer), Patio: Covered, Sliding Glass Doors, Walkout
Garage Spaces 3.0
Community Features Clubhouse
Utilities Available Natural Gas Available, Electricity Available, Sewer Available, Sewer: Public, Water Available
Amenities Available Biking Trails, Clubhouse, Gated, Golf Course, Fitness Center, Hiking Trails, Horse Trails, On Site Security, Picnic Area, Playground, Pool, Security, Snow Removal, Spa/Hot Tub, Tennis Court(s)
View Y/N Yes
View Mountain(s), Valley
Roof Type Metal,Tile
Present Use Single Family
Topography Sprinkler: Auto-Full, View: Mountain, View: Valley, Adjacent to Golf Course, Drip Irrigation: Auto-Part, Private
Accessibility Roll-In Shower
Porch Covered
Total Parking Spaces 3
Private Pool false
Building
Lot Description Sprinkler: Auto-Full, View: Mountain, View: Valley, Near Golf Course, Drip Irrigation: Auto-Part, Private
Story 2
Sewer Sewer: Available, Sewer: Public
Water Culinary
Structure Type Cedar,Concrete,Frame,Stone,Metal Siding
New Construction No
Construction Status Blt./Standing
Schools
Elementary Schools South Summit
Middle Schools South Summit
High Schools South Summit
School District South Summit
Others
HOA Name Philips McNeil
Senior Community No
Tax ID PINNP-1-3
Security Features Fire Alarm,Security System
Acceptable Financing Cash, Conventional
Horse Property No
Listing Terms Cash, Conventional








