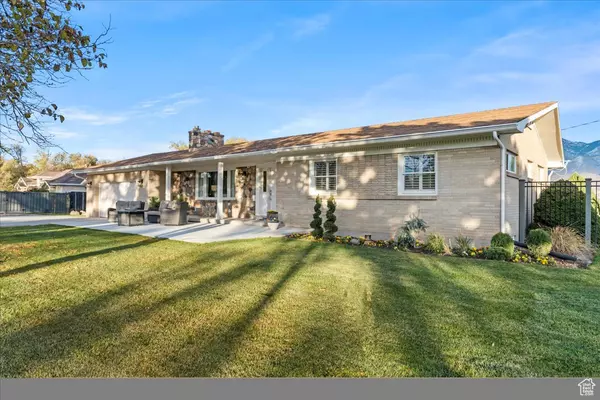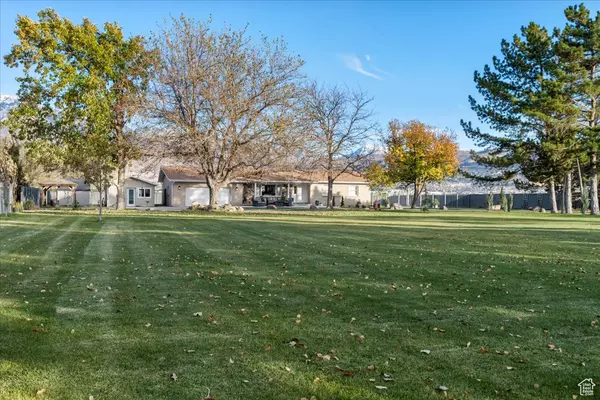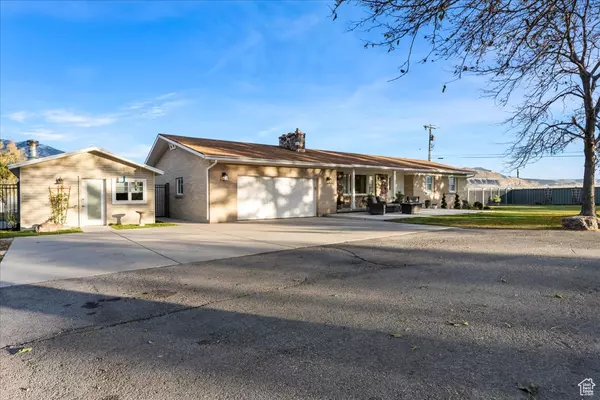
4 Beds
2 Baths
3,068 SqFt
4 Beds
2 Baths
3,068 SqFt
Key Details
Property Type Single Family Home
Sub Type Single Family Residence
Listing Status Active
Purchase Type For Sale
Square Footage 3,068 sqft
Price per Sqft $1,189
MLS Listing ID 2033580
Style Rambler/Ranch
Bedrooms 4
Full Baths 1
Three Quarter Bath 1
Construction Status Blt./Standing
HOA Y/N No
Abv Grd Liv Area 1,534
Year Built 1967
Annual Tax Amount $5,802
Lot Size 1.470 Acres
Acres 1.47
Lot Dimensions 0.0x0.0x0.0
Property Description
Location
State UT
County Salt Lake
Area Wj; Sj; Rvrton; Herriman; Bingh
Zoning Single-Family
Rooms
Basement Full
Primary Bedroom Level Floor: 1st
Master Bedroom Floor: 1st
Main Level Bedrooms 2
Interior
Interior Features Accessory Apt, Bath: Master, Closet: Walk-In, Gas Log, Kitchen: Second, Kitchen: Updated, Oven: Double, Range: Countertop, Range: Gas
Heating Gas: Central
Cooling Central Air
Flooring Carpet, Tile
Fireplaces Number 1
Fireplaces Type Insert
Inclusions Dryer, Fireplace Insert, Refrigerator, Washer, Water Softener: Own
Equipment Fireplace Insert
Fireplace true
Window Features Drapes,Part,Plantation Shutters
Appliance Dryer, Refrigerator, Washer, Water Softener Owned
Exterior
Exterior Feature Double Pane Windows, Horse Property, Out Buildings, Patio: Open
Garage Spaces 2.0
Utilities Available Natural Gas Connected, Electricity Connected, Sewer Connected, Water Connected
View Y/N Yes
View Mountain(s), Valley
Roof Type Asphalt
Present Use Single Family
Topography Fenced: Full, Road: Paved, Secluded Yard, Sprinkler: Auto-Full, Terrain, Flat, View: Mountain, View: Valley, Private
Accessibility Grip-Accessible Features
Porch Patio: Open
Total Parking Spaces 8
Private Pool false
Building
Lot Description Fenced: Full, Road: Paved, Secluded, Sprinkler: Auto-Full, View: Mountain, View: Valley, Private
Faces West
Story 2
Sewer Sewer: Connected
Water Irrigation, Irrigation: Pressure, Rights: Owned, Secondary
Structure Type Asphalt,Brick
New Construction No
Construction Status Blt./Standing
Schools
Elementary Schools Riverton
Middle Schools Hidden Valley
High Schools Riverton
School District Jordan
Others
Senior Community No
Tax ID 27-35-327-012
Acceptable Financing Cash, Conventional
Horse Property Yes
Listing Terms Cash, Conventional








