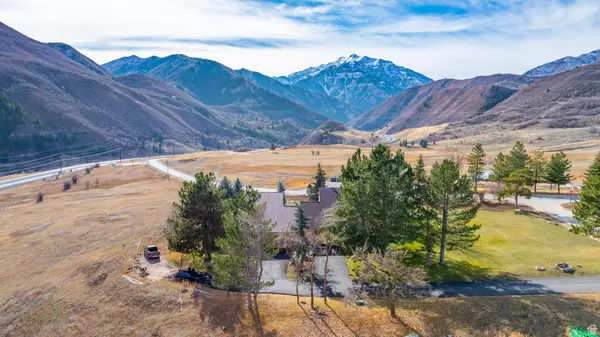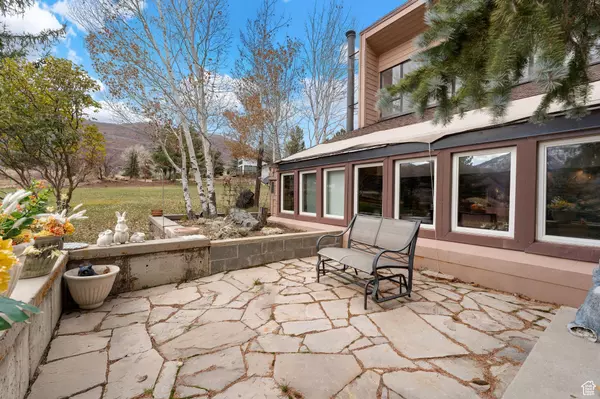
3 Beds
2 Baths
2,733 SqFt
3 Beds
2 Baths
2,733 SqFt
Key Details
Property Type Townhouse
Sub Type Townhouse
Listing Status Active
Purchase Type For Sale
Square Footage 2,733 sqft
Price per Sqft $292
Subdivision Glades At Canyon Meadows
MLS Listing ID 2045116
Style Townhouse; Row-end
Bedrooms 3
Full Baths 2
Construction Status Blt./Standing
HOA Fees $180/mo
HOA Y/N Yes
Abv Grd Liv Area 2,733
Year Built 1983
Annual Tax Amount $1,550
Lot Size 435 Sqft
Acres 0.01
Lot Dimensions 0.0x0.0x0.0
Property Description
Location
State UT
County Wasatch
Zoning Single-Family, Short Term Rental Allowed
Rooms
Basement None
Primary Bedroom Level Floor: 2nd
Master Bedroom Floor: 2nd
Main Level Bedrooms 2
Interior
Interior Features Bath: Master, Bath: Sep. Tub/Shower, Closet: Walk-In, Den/Office, Disposal, Floor Drains, French Doors, Great Room, Range/Oven: Built-In, Granite Countertops
Cooling Natural Ventilation
Flooring Carpet, Tile
Fireplaces Number 1
Fireplaces Type Fireplace Equipment
Inclusions Ceiling Fan, Dryer, Fireplace Equipment, Microwave, Range, Range Hood, Refrigerator, Washer, Water Softener: Own, Wood Stove
Equipment Fireplace Equipment, Wood Stove
Fireplace true
Appliance Ceiling Fan, Dryer, Microwave, Range Hood, Refrigerator, Washer, Water Softener Owned
Exterior
Exterior Feature Double Pane Windows, Entry (Foyer), Skylights, Sliding Glass Doors, Patio: Open
Garage Spaces 2.0
Pool Gunite, Fenced, Heated, In Ground, Indoor, Electronic Cover
Community Features Clubhouse
Utilities Available Natural Gas Connected, Electricity Connected, Sewer: Septic Tank, Water Connected
Amenities Available Clubhouse, Gated, Fitness Center, Pet Rules, Playground, Pool
View Y/N Yes
View Mountain(s)
Roof Type Asphalt
Present Use Residential
Topography Corner Lot, Road: Paved, Sprinkler: Manual-Full, Terrain, Flat, View: Mountain
Accessibility Accessible Hallway(s), Accessible Electrical and Environmental Controls, Grip-Accessible Features, Ground Level, Accessible Entrance, Single Level Living
Porch Patio: Open
Total Parking Spaces 4
Private Pool true
Building
Lot Description Corner Lot, Road: Paved, Sprinkler: Manual-Full, View: Mountain
Faces North
Story 2
Sewer Septic Tank
Water Culinary
Structure Type Asphalt,Cement Siding
New Construction No
Construction Status Blt./Standing
Schools
Elementary Schools Midway
Middle Schools Rocky Mountain
High Schools Wasatch
School District Wasatch
Others
HOA Name Shaun Fudge
Senior Community No
Tax ID 00-0012-7980
Acceptable Financing Cash, Conventional
Horse Property No
Listing Terms Cash, Conventional








