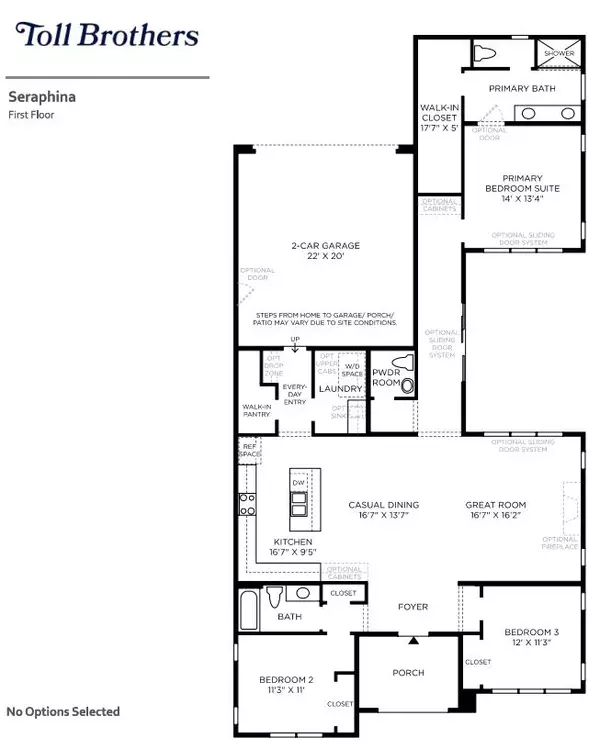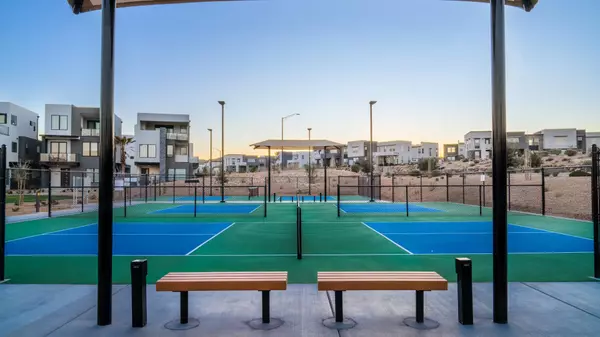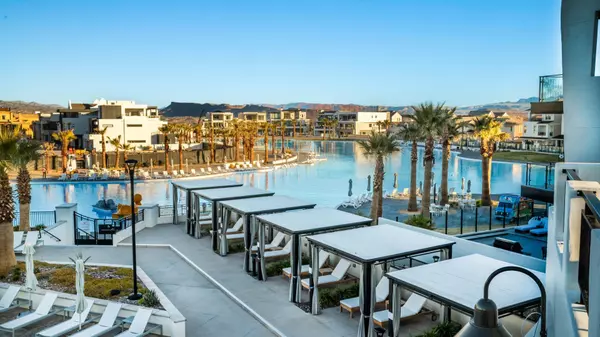
3 Beds
2.5 Baths
1,992 SqFt
3 Beds
2.5 Baths
1,992 SqFt
Key Details
Property Type Single Family Home
Sub Type Single Family Residence
Listing Status Active
Purchase Type For Sale
Square Footage 1,992 sqft
Price per Sqft $301
Subdivision Regency At Desert Color
MLS Listing ID 24-256423
Bedrooms 3
Full Baths 2
HOA Fees $255/mo
Abv Grd Liv Area 1,992
Originating Board Washington County Board of REALTORS®
Year Built 2024
Annual Tax Amount $953
Tax Year 2023
Lot Size 4,791 Sqft
Acres 0.11
Property Description
Location
State UT
County Washington
Area Greater St. George
Zoning Residential
Direction Visit us at our Sales Office: 5637 S. Agave Peak Lane, St. George, UT 84790
Rooms
Master Bedroom 1st Floor
Dining Room No
Interior
Heating Natural Gas
Cooling Central Air
Inclusions Wired for Cable, Window, Double Pane, Walk-in Closet(s), Sprinkler, Full, Sprinkler, Auto, Range Hood, Patio, Uncovered, Patio, Covered, Oven/Range, Built-in, Microwave, Home Warranty, Fenced, Full, Disposal, Dishwasher, 55+ Community
Exterior
Parking Features Extra Depth, Extra Height, Extra Width, Garage Door Opener
Garage Spaces 2.0
Pool Concrete/Gunite, Fenced, Heated, Hot Tub, In-Ground, Resident Use Only
Community Features Sidewalks
Utilities Available Sewer Available, Dixie Power, Culinary, City, Natural Gas Connected
View Y/N No
Roof Type Tile
Street Surface Paved
Building
Lot Description Curbs & Gutters, Terrain, Flat, Level
Story 1
Foundation Slab
Water Culinary, Irrigation, Pressure, Secondary
Structure Type Stucco
New Construction No
Schools
School District Desert Hills High
Others
HOA Fee Include 255.0









