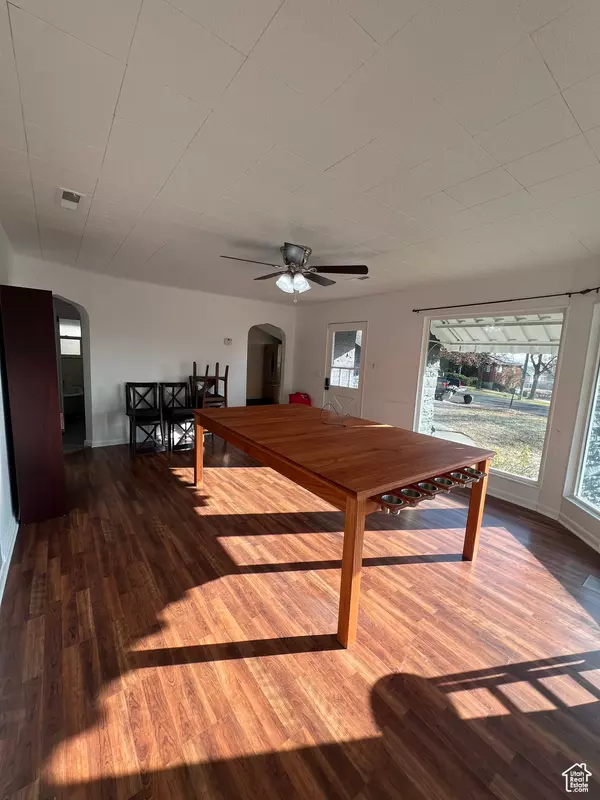
3 Beds
2 Baths
1,826 SqFt
3 Beds
2 Baths
1,826 SqFt
Key Details
Property Type Single Family Home
Sub Type Single Family Residence
Listing Status Active
Purchase Type For Sale
Square Footage 1,826 sqft
Price per Sqft $232
MLS Listing ID 2052640
Style Rambler/Ranch
Bedrooms 3
Full Baths 2
Construction Status Blt./Standing
HOA Y/N No
Abv Grd Liv Area 1,521
Year Built 1956
Annual Tax Amount $1,826
Lot Size 9,583 Sqft
Acres 0.22
Lot Dimensions 0.0x0.0x0.0
Property Description
Location
State UT
County Utah
Area Pl Grove; Lindon; Orem
Zoning Single-Family
Rooms
Basement Partial
Main Level Bedrooms 3
Interior
Interior Features Bath: Sep. Tub/Shower, Den/Office, Disposal, Floor Drains, Range/Oven: Free Stdng.
Heating Electric, Gas: Central, Hot Water
Cooling Central Air
Flooring Carpet, Laminate, Vinyl
Inclusions Ceiling Fan, Dishwasher: Portable, Dryer, Microwave, Range, Range Hood, Washer, Window Coverings
Equipment Window Coverings
Fireplace false
Window Features Drapes,Shades
Appliance Ceiling Fan, Portable Dishwasher, Dryer, Microwave, Range Hood, Washer
Laundry Electric Dryer Hookup
Exterior
Exterior Feature Awning(s), Double Pane Windows, Lighting
Utilities Available Natural Gas Connected, Electricity Connected, Sewer Connected, Sewer: Public, Water Available, Water Connected
View Y/N Yes
View Lake, Mountain(s), Valley
Roof Type Asphalt
Present Use Single Family
Topography Corner Lot, Fenced: Part, Road: Paved, Sprinkler: Auto-Full, Terrain: Hilly, View: Lake, View: Mountain, View: Valley
Accessibility Accessible Doors, Accessible Electrical and Environmental Controls, Ground Level, Single Level Living
Total Parking Spaces 3
Private Pool false
Building
Lot Description Corner Lot, Fenced: Part, Road: Paved, Sprinkler: Auto-Full, Terrain: Hilly, View: Lake, View: Mountain, View: Valley
Faces South
Story 2
Sewer Sewer: Connected, Sewer: Public
Water Culinary, Irrigation
Structure Type Asphalt,Brick
New Construction No
Construction Status Blt./Standing
Schools
Elementary Schools Central
Middle Schools Pleasant Grove
High Schools Pleasant Grove
School District Alpine
Others
Senior Community No
Tax ID 03-060-0007
Acceptable Financing Cash, Conventional, FHA, VA Loan
Horse Property No
Listing Terms Cash, Conventional, FHA, VA Loan








