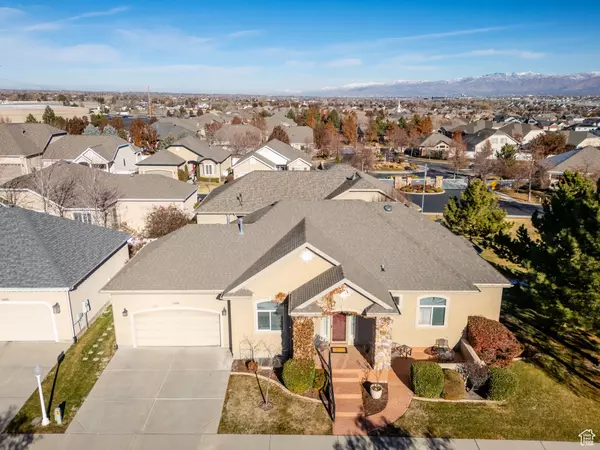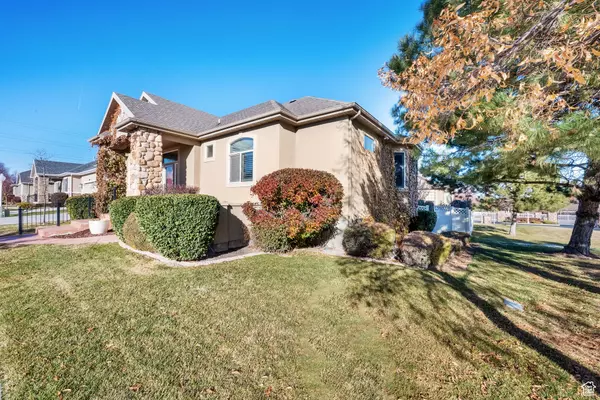
4 Beds
3 Baths
3,756 SqFt
4 Beds
3 Baths
3,756 SqFt
Key Details
Property Type Single Family Home
Sub Type Single Family Residence
Listing Status Active
Purchase Type For Sale
Square Footage 3,756 sqft
Price per Sqft $193
Subdivision Reunion Orchard Pud
MLS Listing ID 2053442
Style Rambler/Ranch
Bedrooms 4
Full Baths 2
Three Quarter Bath 1
Construction Status Blt./Standing
HOA Fees $264/mo
HOA Y/N Yes
Abv Grd Liv Area 1,886
Year Built 2004
Annual Tax Amount $3,749
Lot Size 6,534 Sqft
Acres 0.15
Lot Dimensions 86.0x74.0x86.0
Property Description
Location
State UT
County Salt Lake
Area Wj; Sj; Rvrton; Herriman; Bingh
Zoning Single-Family
Direction From 1300 West or Redwood Road, turn onto Reunion Ave. Enter the roundabout and take the exit heading south onto 1460 West. Then turn left onto Green Apple Street. Then turn right onto Honey Crisp Way. 1466 is on the right.
Rooms
Basement Daylight, Full
Primary Bedroom Level Floor: 1st
Master Bedroom Floor: 1st
Main Level Bedrooms 2
Interior
Interior Features Bar: Wet, Bath: Master, Bath: Sep. Tub/Shower, Closet: Walk-In, Den/Office, Disposal, Gas Log, Great Room, Jetted Tub, Kitchen: Updated, Oven: Double, Range: Gas, Range/Oven: Free Stdng., Granite Countertops
Heating Forced Air, Gas: Central
Cooling Central Air
Flooring Carpet, Hardwood, Tile
Fireplaces Number 1
Inclusions Ceiling Fan, Gas Grill/BBQ, Microwave, Range, Water Softener: Own, Window Coverings
Equipment Window Coverings
Fireplace true
Window Features Blinds,Plantation Shutters
Appliance Ceiling Fan, Gas Grill/BBQ, Microwave, Water Softener Owned
Exterior
Exterior Feature Deck; Covered, Double Pane Windows, Entry (Foyer), Porch: Open, Storm Doors, Patio: Open
Garage Spaces 2.0
Pool Fenced, In Ground, With Spa
Community Features Clubhouse
Utilities Available Natural Gas Connected, Electricity Connected, Sewer Connected, Water Connected
Amenities Available Clubhouse, Gated, Fitness Center, Pets Permitted, Picnic Area, Pool, Spa/Hot Tub, Trash
View Y/N Yes
View Mountain(s)
Roof Type Asphalt,Pitched
Present Use Single Family
Topography Curb & Gutter, Fenced: Full, Road: Paved, Sidewalks, Sprinkler: Auto-Full, Terrain, Flat, View: Mountain
Accessibility Grip-Accessible Features, Single Level Living, Stair Lift
Porch Porch: Open, Patio: Open
Total Parking Spaces 4
Private Pool true
Building
Lot Description Curb & Gutter, Fenced: Full, Road: Paved, Sidewalks, Sprinkler: Auto-Full, View: Mountain
Faces South
Story 2
Sewer Sewer: Connected
Water Culinary
Structure Type Stone,Stucco
New Construction No
Construction Status Blt./Standing
Schools
Elementary Schools South Jordan
Middle Schools South Jordan
High Schools Bingham
School District Jordan
Others
HOA Name FCS
HOA Fee Include Trash
Senior Community No
Tax ID 27-10-476-082
Acceptable Financing Cash, Conventional
Horse Property No
Listing Terms Cash, Conventional








