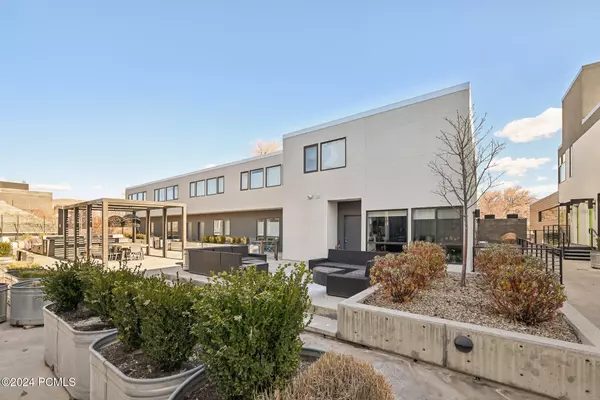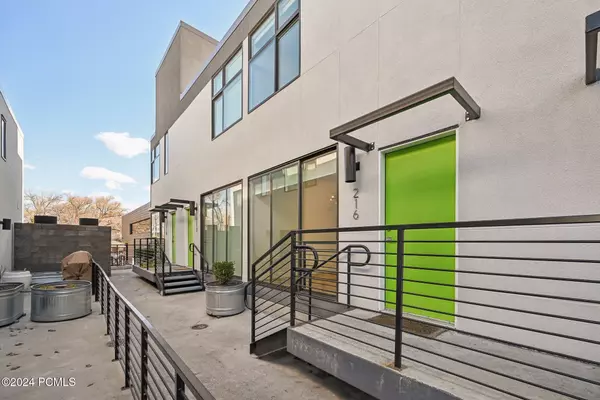
2 Beds
3 Baths
1,307 SqFt
2 Beds
3 Baths
1,307 SqFt
Key Details
Property Type Townhouse
Sub Type Townhouse
Listing Status Active
Purchase Type For Sale
Square Footage 1,307 sqft
Price per Sqft $470
Subdivision Wasatch Front Ar 58
MLS Listing ID 12404777
Style Contemporary,Mountain Contemporary
Bedrooms 2
Full Baths 2
Half Baths 1
HOA Fees $315/mo
HOA Y/N Yes
Year Built 2018
Annual Tax Amount $2,852
Tax Year 2024
Acres 0.01
Property Description
Location
State UT
County Salt Lake
Area 58 - Wasatch Front (Ogden, Salt Lake City)
Interior
Interior Features Fire Sprinklers, Double Vanity, Kitchen Island, Open Floorplan, Granite Counters, Skylight(s), Storage, Ceiling Fan(s), Ceiling(s) - 9 Ft Plus
Heating Forced Air, Solar
Cooling Central Air
Flooring Tile, Vinyl
Equipment Smoke Alarm, Water Heater - Gas, Thermostat - Programmable, Other, Garage Door Opener, Appliances
Appliance Disposal, ENERGY STAR QUALIFIED Washer, Washer, Gas Range, Oven, Dishwasher, Gas Dryer Hookup, Washer/Dryer Stacked, Refrigerator, Microwave
Heat Source Forced Air, Solar
Exterior
Exterior Feature Deck(s), Patio(s), Landscaped - Fully
Parking Features Attached
Garage Spaces 1.0
Utilities Available Cable Available, Other, Natural Gas Connected, High Speed Internet Available, Electricity Connected
Amenities Available Pets Allowed, Security, Security System - Entrance
View Mountain(s)
Roof Type Other
Street Surface Paved
Total Parking Spaces 1
Building
Foundation Concrete Perimeter
Sewer Public Sewer
Water Public
Structure Type Brick,Frame - Wood
New Construction No
Schools
School District Other
Others
HOA Fee Include Amenities,Water,Sewer,Snow Removal,Reserve/Contingency Fund,Com Area Taxes,Maintenance Exterior,Maintenance Grounds,Insurance,Management Fees
Tax ID 15-12-254-066
Acceptable Financing Cash, Conventional
Listing Terms Cash, Conventional








