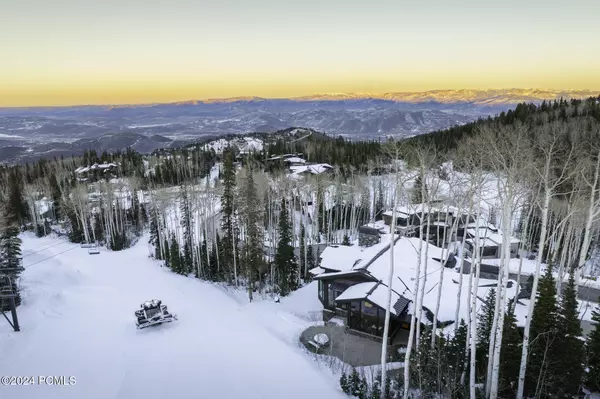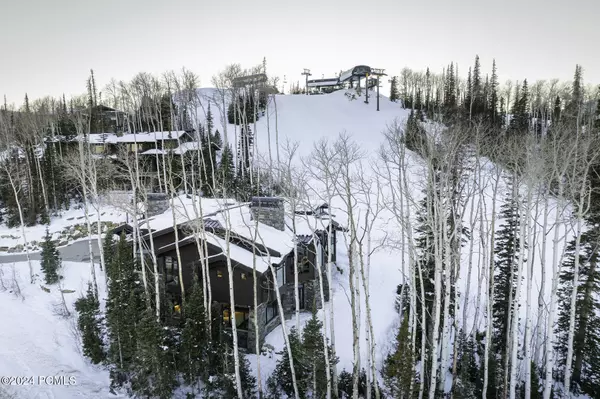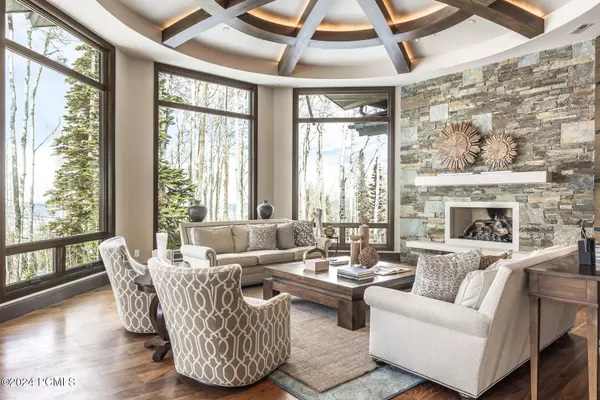5 Beds
7 Baths
8,200 SqFt
5 Beds
7 Baths
8,200 SqFt
Key Details
Property Type Single Family Home
Sub Type Detached
Listing Status Pending
Purchase Type For Sale
Square Footage 8,200 sqft
Price per Sqft $2,072
Subdivision Red Cloud
MLS Listing ID 12404918
Style Mountain Contemporary
Bedrooms 5
Full Baths 2
Half Baths 2
Three Quarter Bath 3
Construction Status Complete
HOA Fees $12,132/ann
HOA Y/N Yes
Year Built 2016
Annual Tax Amount $74,999
Tax Year 2024
Acres 1.01
Property Description
Location
State UT
County Summit
Area 06 - Empire Pass
Interior
Interior Features Main Level Master Bedroom, Double Vanity, Kitchen Island, Open Floorplan, Walk-In Closet(s), Wet Bar, Ski Storage, Steam Room/Shower, Storage, Pantry, Lower Level Walkout, Furnished - Fully, Elevator, Gas Dryer Hookup, Vaulted Ceiling(s), Ceiling Fan(s), Ceiling(s) - 9 Ft Plus, Fire Sprinklers
Heating Boiler - Energy Star Rated, See Remarks, Radiant Floor
Cooling Central Air, Air Conditioning
Flooring Tile, Carpet, Wood
Fireplaces Number 5
Fireplaces Type Gas
Equipment Central Vacuum, Water Purifier, Water Heater - Gas, Thermostat - Programmable, Satellite Dish, Satellite Components, Humidifier, Garage Door Opener, Fire Pressure System, Appliances, Water Softener - Owned, Smoke Alarm, Security System - Installed
Appliance ENERGY STAR Qualified Dishwasher, Dryer, See Remarks, ENERGY STAR QUALIFIED Washer, Gas Range, Double Oven, Freezer, Gas Dryer Hookup, ENERGY STAR Qualified Refrigerator, Microwave, Disposal
Heat Source Boiler - Energy Star Rated, See Remarks, Radiant Floor
Exterior
Exterior Feature Heated Driveway, Spa/Hot Tub, Patio(s), Landscaped - Partially, Gas BBQ Stubbed, Drip Irrigation, Heated Walkway
Parking Features Attached, Oversized, Hose Bibs, Heated Garage
Garage Spaces 3.0
Utilities Available Cable Available, Natural Gas Connected, Electricity Connected
Amenities Available Pets Allowed, See Remarks, Shuttle Service, Security System - Entrance
View Ski Area, Mountain(s), Valley
Roof Type Shingle,See Remarks
Street Surface Paved
Accessibility Hike/Bike Trail - Adjoining Project, See Remarks
Total Parking Spaces 3
Building
Foundation Concrete Perimeter, Slab
Sewer Public Sewer
Water Public
Structure Type Frame - Wood
New Construction No
Construction Status Complete
Schools
School District Park City
Others
HOA Fee Include Security,See Remarks,Shuttle Service,Snow Removal,Com Area Taxes
Tax ID Rcld-16
Acceptable Financing Cash, Conventional
Listing Terms Cash, Conventional







