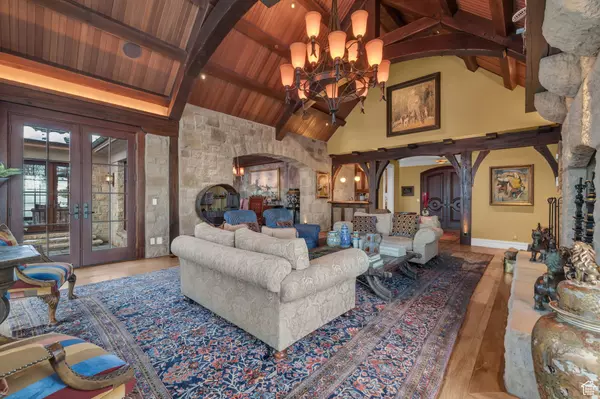5 Beds
8 Baths
10,810 SqFt
5 Beds
8 Baths
10,810 SqFt
Key Details
Property Type Single Family Home
Sub Type Single Family Residence
Listing Status Active
Purchase Type For Sale
Square Footage 10,810 sqft
Price per Sqft $2,405
Subdivision Colony At White Pine Canyon
MLS Listing ID 2059313
Bedrooms 5
Full Baths 3
Half Baths 3
Three Quarter Bath 2
Construction Status Blt./Standing
HOA Fees $29,135/ann
HOA Y/N Yes
Abv Grd Liv Area 7,234
Year Built 2008
Annual Tax Amount $75,267
Lot Size 10.250 Acres
Acres 10.25
Lot Dimensions 0.0x0.0x0.0
Property Description
Location
State UT
County Summit
Area Park City; Deer Valley
Zoning Single-Family
Rooms
Basement Full
Main Level Bedrooms 1
Interior
Interior Features Bar: Wet, Bath: Sep. Tub/Shower, Closet: Walk-In, Den/Office, Oven: Double, Oven: Gas, Oven: Wall, Range/Oven: Built-In, Vaulted Ceilings, Theater Room, Smart Thermostat(s)
Heating Forced Air, Radiant Floor
Flooring Carpet, Hardwood, Stone
Fireplaces Number 4
Fireplaces Type Fireplace Equipment
Inclusions Fireplace Equipment, Gas Grill/BBQ, Hot Tub, Microwave, Range Hood, Refrigerator, Water Softener: Own, Projector, Smart Thermostat(s)
Equipment Fireplace Equipment, Hot Tub, Projector
Fireplace Yes
Window Features Blinds
Appliance Gas Grill/BBQ, Microwave, Range Hood, Refrigerator, Water Softener Owned
Exterior
Exterior Feature Balcony, Deck; Covered, Patio: Covered, Patio: Open
Utilities Available Electricity Connected, Sewer Connected, Sewer: Public, Water Connected
Amenities Available Gated, On Site Security, Pets Permitted, Security
View Y/N Yes
View Mountain(s), Valley
Roof Type Metal
Present Use Single Family
Topography Cul-de-Sac, Road: Paved, Secluded Yard, Terrain: Grad Slope, View: Mountain, View: Valley, Wooded
Porch Covered, Patio: Open
Private Pool No
Building
Lot Description Cul-De-Sac, Road: Paved, Secluded, Terrain: Grad Slope, View: Mountain, View: Valley, Wooded
Story 3
Sewer Sewer: Connected, Sewer: Public
Water Culinary
Finished Basement 100
Structure Type Stone
New Construction No
Construction Status Blt./Standing
Schools
Elementary Schools Parley'S Park
Middle Schools Treasure Mt
High Schools Park City
School District Park City
Others
Senior Community No
Tax ID CWPC-12-AM
Monthly Total Fees $29, 135
Acceptable Financing Cash, Conventional
Listing Terms Cash, Conventional







