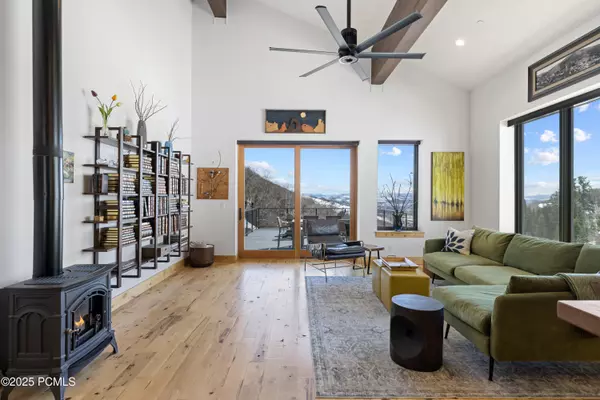
3 Beds
3 Baths
2,924 SqFt
3 Beds
3 Baths
2,924 SqFt
Key Details
Property Type Single Family Home
Sub Type Single Family Residence
Listing Status Active
Purchase Type For Sale
Square Footage 2,924 sqft
Price per Sqft $819
Subdivision Stagecoach Estates
MLS Listing ID 12502001
Style Mountain Contemporary
Bedrooms 3
Full Baths 1
Three Quarter Bath 2
HOA Fees $1,100/ann
Year Built 2015
Annual Tax Amount $6,552
Tax Year 2024
Lot Size 14.050 Acres
Acres 14.05
Lot Dimensions 14.05
Property Sub-Type Single Family Residence
Source Park City Board of REALTORS®
Property Description
16' concrete walls keep the home cool in summer and warm through winter
Paid-off solar panels - average electric bill only $12/month
Propane averages $1,300 annually
Generac generator for peace of mind
Fire-resistant metal roof and concrete walls - low-maintenance and durable
Brand-new radiant heating system
Premium RO and infrared water filtration system + soft water for clean pipes and minimal soap usage
Situated on 14 acres, this southeast-facing home enjoys unobstructed views, privacy, and abundant wildlife - moose, elk, deer, and wild turkeys are frequent visitors. A seasonal stream runs through the property, enhancing the mountain experience.
The main level features an open-concept floor plan with vaulted ceilings, exposed beams, and solid hickory floors. Expansive windows frame sweeping canyon views, while the gas fireplace adds warmth and charm. The newly renovated gourmet kitchen flows seamlessly into the great room and out to an oversized deck, perfect for entertaining and indoor-outdoor living. The primary suite is also on the main level.
Additional features include three bedrooms, three bathrooms, a dedicated office nook, and a lower-level walkout with a spacious family room. The attached garage with radiant heat is currently used as a home gym and offers excellent storage. A newly built oversized detached garage provides even more space for vehicles, gear, and toys.
Enjoy true mountain living with peace, beauty, and trails right outside your door while still being just minutes from schools, shopping, and dining. The best of both worlds.
Location
State UT
County Summit
Community Stagecoach Estates
Area 18 - Glenwild
Rooms
Basement Walk-Out Access
Interior
Interior Features Washer Hookup, Ceiling Fan(s), Electric Dryer Hookup, Main Level Master Bedroom, Pantry, Ski Storage, Vaulted Ceiling(s), Breakfast Bar
Heating ENERGY STAR Qualified Boiler, Radiant Floor
Cooling None
Flooring Wood
Fireplaces Number 1
Fireplaces Type Gas
Equipment Appliances
Fireplace Yes
Exterior
Exterior Feature Ski Storage
Parking Features Heated Garage, Sink, Guest
Garage Spaces 2.0
Utilities Available Cable Available, Electricity Connected, High Speed Internet Available, Propane
Amenities Available Pets Allowed
View Y/N Yes
View Creek/Stream, Meadow, Mountain(s), Trees/Woods
Roof Type Metal
Accessibility None
Total Parking Spaces 2
Garage No
Building
Lot Description Level, Natural Vegetation, Secluded, South Facing
Foundation Slab
Water Public
Architectural Style Mountain Contemporary
Structure Type HardiPlank Type,Log Siding,Stone,Concrete,ICFs (Insulated Concrete Forms)
New Construction No
Schools
School District Park City
Others
Tax ID Sg-A-43
Acceptable Financing Cash, Conventional
Listing Terms Cash, Conventional








