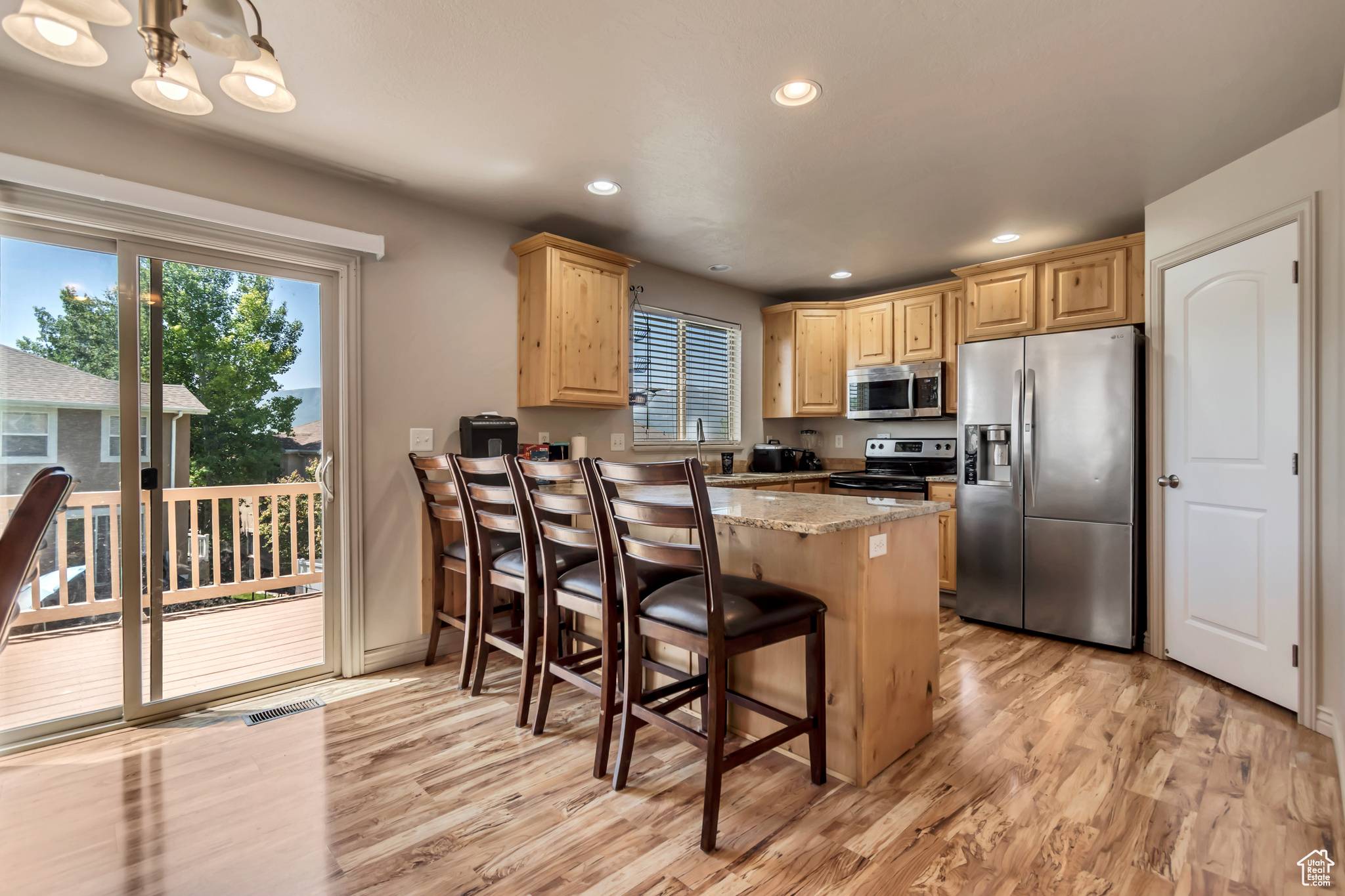3 Beds
3 Baths
1,959 SqFt
3 Beds
3 Baths
1,959 SqFt
Key Details
Property Type Townhouse
Sub Type Townhouse
Listing Status Active
Purchase Type For Sale
Square Footage 1,959 sqft
Price per Sqft $206
Subdivision Quail Hollow Subdivision
MLS Listing ID 2094195
Style Townhouse; Row-mid
Bedrooms 3
Full Baths 2
Half Baths 1
Construction Status Blt./Standing
HOA Fees $140/mo
HOA Y/N Yes
Abv Grd Liv Area 1,364
Year Built 2008
Annual Tax Amount $1,921
Lot Size 1,742 Sqft
Acres 0.04
Lot Dimensions 0.0x0.0x0.0
Property Sub-Type Townhouse
Property Description
Location
State UT
County Morgan
Area Mt Grn; Ptrsn; Morgan; Croydn
Zoning Single-Family, Multi-Family
Rooms
Basement Daylight, Entrance, Full
Interior
Interior Features Alarm: Fire, Bath: Primary, Bath: Sep. Tub/Shower, Closet: Walk-In, Disposal, Great Room, Range/Oven: Built-In, Granite Countertops
Cooling Central Air
Flooring Carpet, Laminate, Tile
Inclusions Ceiling Fan, Dryer, Microwave, Range, Refrigerator, Washer
Fireplace false
Window Features Blinds
Appliance Ceiling Fan, Dryer, Microwave, Refrigerator, Washer
Laundry Electric Dryer Hookup
Exterior
Exterior Feature Double Pane Windows, Entry (Foyer), Lighting, Sliding Glass Doors, Patio: Open
Garage Spaces 2.0
Utilities Available Natural Gas Connected, Electricity Connected, Sewer Connected, Sewer: Public, Water Connected
Amenities Available Pet Rules, Pets Permitted, Snow Removal, Water
View Y/N Yes
View Mountain(s)
Roof Type Asphalt
Present Use Residential
Topography Curb & Gutter, Road: Paved, Sidewalks, Sprinkler: Auto-Full, Terrain: Grad Slope, View: Mountain
Porch Patio: Open
Total Parking Spaces 6
Private Pool false
Building
Lot Description Curb & Gutter, Road: Paved, Sidewalks, Sprinkler: Auto-Full, Terrain: Grad Slope, View: Mountain
Faces North
Story 3
Sewer Sewer: Connected, Sewer: Public
Water Culinary
Structure Type Brick,Stucco
New Construction No
Construction Status Blt./Standing
Schools
Elementary Schools Morgan
Middle Schools Morgan
High Schools Morgan
School District Morgan
Others
HOA Fee Include Water
Senior Community No
Tax ID 00-0065-1672
Security Features Fire Alarm
Acceptable Financing Cash, Conventional, FHA, VA Loan
Horse Property No
Listing Terms Cash, Conventional, FHA, VA Loan







