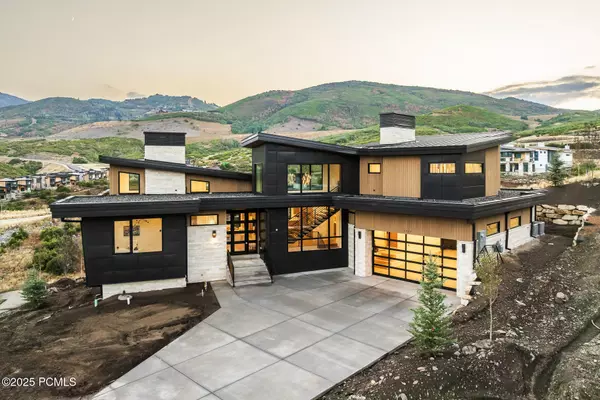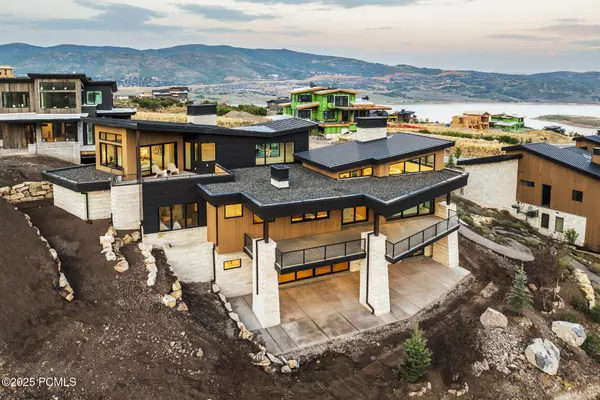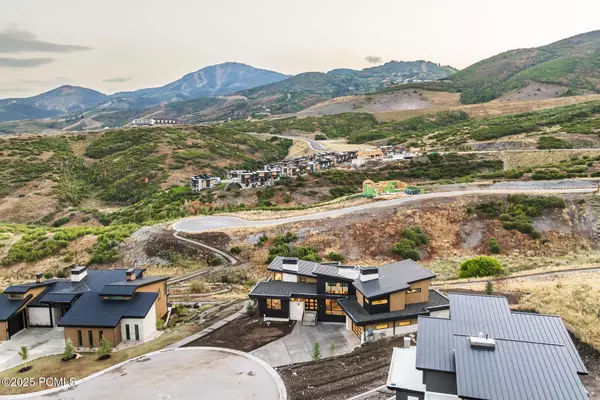6 Beds
8 Baths
5,361 SqFt
6 Beds
8 Baths
5,361 SqFt
Open House
Sat Aug 30, 1:00pm - 5:00pm
Mon Sep 01, 1:00pm - 5:00pm
Key Details
Property Type Single Family Home
Sub Type Single Family Residence
Listing Status Active
Purchase Type For Sale
Square Footage 5,361 sqft
Price per Sqft $1,025
Subdivision Skyridge
MLS Listing ID 12503907
Style Mountain Contemporary,See Remarks
Bedrooms 6
Full Baths 1
Half Baths 2
Three Quarter Bath 5
HOA Fees $750/qua
Year Built 2025
Annual Tax Amount $6,297
Tax Year 2024
Lot Size 10,454 Sqft
Acres 0.24
Lot Dimensions 0.24
Property Sub-Type Single Family Residence
Source Park City Board of REALTORS®
Property Description
Created for year-round living and entertaining, the home features a chef's kitchen with cabinet-paneled appliances, a waterfall island, dual dishwashers, and custom cabinetry, all flooded with natural light. Expansive gathering spaces flow seamlessly to view-filled terraces, while the private primary suite crowns the upper level with its own rooftop patio facing hundreds of acres of ski terrain.
The floor plan offers ultimate flexibility: two bedroom suites on the main level (one perfect as a home office), and three additional suites downstairs alongside a large game room with a wet bar. Details such as a heated driveway, custom lighting, and refined finishes elevate the sophistication of the home.
As part of the premier SkyRidge community, residents enjoy direct access to the new Deer Valley East expansion, complete with a planned resort base offering dining, ski shops, and shuttle access. Outdoor adventure awaits just minutes away with boating at Jordanelle, equestrian facilities, golf, and miles of scenic hiking and biking trails—all within easy reach of Park City, Salt Lake City, and the Heber Valley.
Purposefully priced below comparable homes in the community, this residence delivers luxury, adventure, and serenity—the ultimate mountain lifestyle.
Location
State UT
County Wasatch
Community Skyridge
Area 24 - Mayflower-Jordanelle
Interior
Interior Features Washer Hookup, Storage, Double Vanity, Kitchen Island, Open Floorplan, Pantry, Walk-In Closet(s), Wet Bar
Heating Fireplace(s)
Cooling Air Conditioning
Flooring Tile
Fireplaces Number 2
Fireplaces Type Gas
Equipment Appliances
Fireplace Yes
Exterior
Exterior Feature Heated Driveway
Utilities Available Electricity Connected, Natural Gas Connected
Amenities Available Clubhouse, Pets Allowed, Pool
View Y/N Yes
View Lake, Mountain(s), Ski Area, Trees/Woods, See Remarks
Roof Type Asphalt,Shingle
Porch true
Building
Lot Description Cul-De-Sac
Foundation Block
Water Public
Architectural Style Mountain Contemporary, See Remarks
New Construction Yes
Schools
School District Wasatch
Others
Tax ID 00-0021-6697
Acceptable Financing Cash, Conventional
Listing Terms Cash, Conventional
Virtual Tour https://u.listvt.com/mls/209709686







