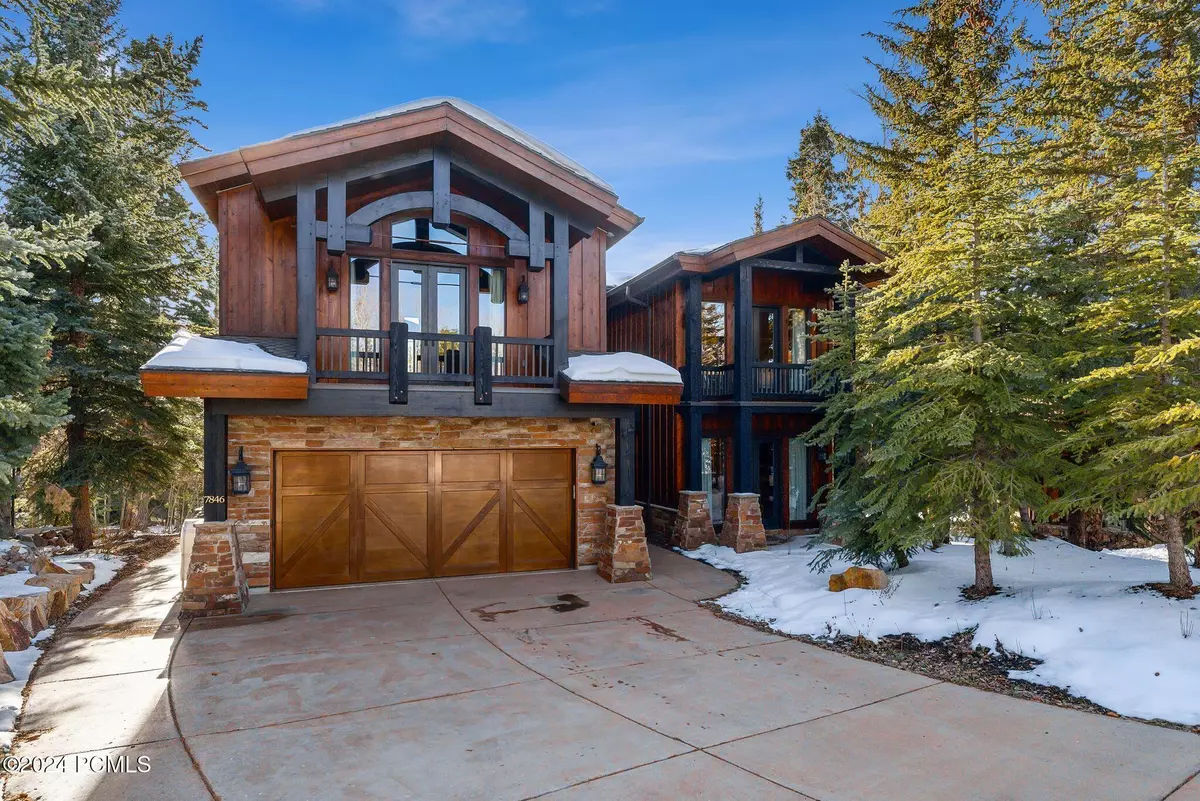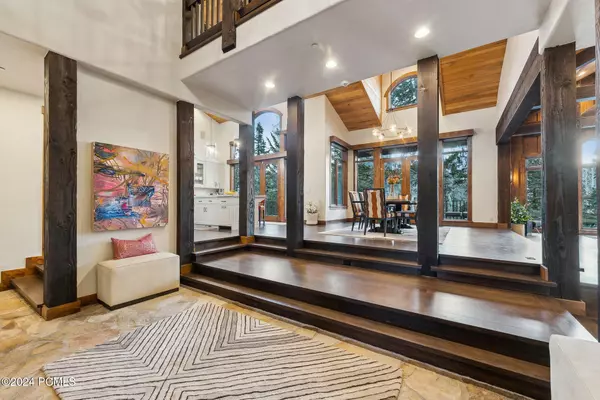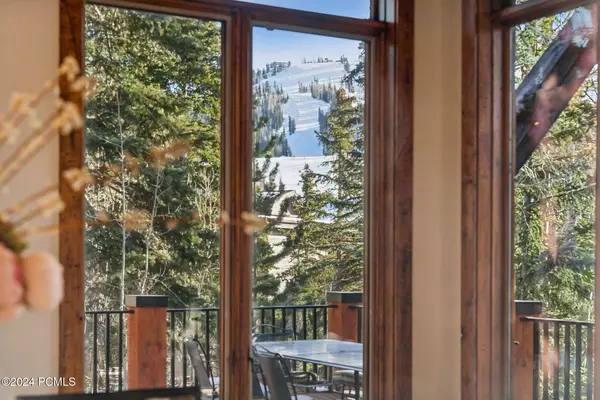
5 Beds
7 Baths
7,272 SqFt
5 Beds
7 Baths
7,272 SqFt
Key Details
Property Type Single Family Home
Sub Type Single Family Residence
Listing Status Active
Purchase Type For Sale
Square Footage 7,272 sqft
Price per Sqft $1,216
Subdivision Knoll Estates/Deer Valley Club Estates
MLS Listing ID 12504164
Style Mountain Contemporary
Bedrooms 5
Full Baths 2
Half Baths 2
Three Quarter Bath 3
HOA Fees $3,900/ann
Year Built 2008
Annual Tax Amount $30,765
Tax Year 2024
Lot Size 0.330 Acres
Acres 0.33
Lot Dimensions 0.33
Property Sub-Type Single Family Residence
Source Park City Board of REALTORS®
Property Description
Location
State UT
County Summit
Community Knoll Estates/Deer Valley Club Estates
Area 05 - Upper Deer Valley Resort
Rooms
Basement Walk-Out Access, Crawl Space
Interior
Interior Features Washer Hookup, Storage, Spa/Hot Tub, Ceiling Fan(s), Ceiling(s) - 9 Ft Plus, Double Vanity, Jetted Bath Tub(s), Kitchen Island, Main Level Master Bedroom, Open Floorplan, Ski Storage, Steam Room/Shower, Vaulted Ceiling(s), Walk-In Closet(s), Wet Bar
Heating Fireplace(s), Forced Air, Radiant, Radiant Floor, Zoned
Cooling Mini-Split, Air Conditioning, Central Air
Flooring Wood
Fireplaces Number 5
Fireplaces Type Gas
Equipment Appliances
Fireplace Yes
Laundry Gas Dryer Hookup
Exterior
Exterior Feature Balcony, Gas BBQ, Heated Driveway, Heated Walkway
Parking Features Heated Garage, Oversized
Garage Spaces 2.0
Utilities Available Cable Available, Electricity Connected, High Speed Internet Available, Natural Gas Connected, Phone Available
Amenities Available Pets Allowed, Security System - Entrance
View Y/N Yes
View Mountain(s), Ski Area
Roof Type Asphalt,Tile
Accessibility None
Total Parking Spaces 2
Garage No
Building
Lot Description Sprinklers In Rear, Sprinklers In Front, Many Trees, Cul-De-Sac, Gradual Slope
Foundation Concrete Perimeter
Water Public
Architectural Style Mountain Contemporary
Structure Type Stone,Wood Siding
New Construction No
Schools
School District Park City
Others
Tax ID Kn-Dvce-2-Am
Acceptable Financing Cash, Conventional
Listing Terms Cash, Conventional
Virtual Tour https://www.spotlighthometours.com/tours/tour.php?tourid=141021&mlsversion=1








