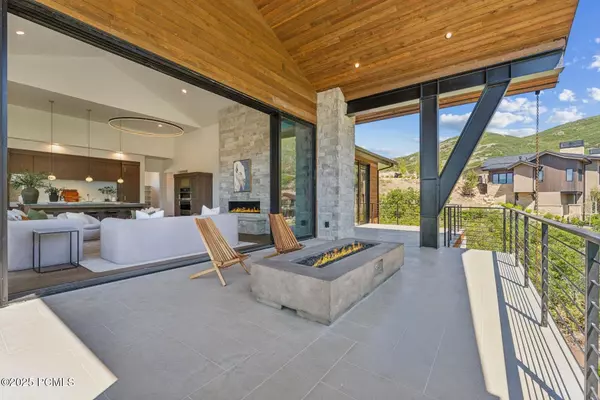
4 Beds
5 Baths
4,246 SqFt
4 Beds
5 Baths
4,246 SqFt
Key Details
Property Type Single Family Home
Sub Type Single Family Residence
Listing Status Active
Purchase Type For Rent
Square Footage 4,246 sqft
Subdivision Soaring Hawk At Hideout
MLS Listing ID 12504171
Style Ranch
Bedrooms 4
Full Baths 2
Half Baths 1
Three Quarter Bath 2
Year Built 2024
Property Sub-Type Single Family Residence
Source Park City Board of REALTORS®
Property Description
Inside, you'll find expansive living spaces adorned with high-end finishes and large windows that flood every room with natural light. The main living area features a large fireplace (one of three), perfect for cozying up in the winter months. The gourmet kitchen boasts top-of-the-line appliances, sleek cabinetry, and a spacious island, making entertaining a breeze. The living area opens to a large east-facing deck offers stunning mountain views, and the outdoor fire pit is perfect for evening gatherings. The home includes four en-suite bedrooms, with the master suite featuring its own fireplace, a spa-like bathroom, and loads of closet space. Just 15 minutes from both the Deer Valley East Village and Park City Mountain Resort/Old Town, and with easy airport access, you can pop in and out for ski weekends or stay all winter long and work in the beautiful dedicated in home office.
LEASE INFORMATION
Lease for a minimum of 3 months, maximum 4 months. Utilities included in rent. First month's rent and security deposit due upon signing - full up front payment preferred. NO SMOKING/VAPING. PETS NEGOTIABLE. Verification of funds and employment required.
The information contained herein is furnished to the best of knowledge. Tenant and/or tenant's agent responsible to verify the accuracy of all information. This information is subject to change without notice. Brokerage assumes no responsibility for accuracy.
Location
State UT
County Wasatch
Community Soaring Hawk At Hideout
Area 29 - Hideout
Rooms
Basement Walk-Out Access
Interior
Interior Features Gas Dryer Hookup, Ceiling Fan(s), Ceiling(s) - 9 Ft Plus, Double Vanity, Granite Counters, Kitchen Island, Main Level Master Bedroom, Open Floorplan, Pantry, Vaulted Ceiling(s), Walk-In Closet(s), Wet Bar
Heating Forced Air
Cooling Air Conditioning, Central Air
Flooring Tile
Fireplaces Number 3
Fireplaces Type Gas Starter
Equipment Appliances
Fireplace Yes
Laundry Washer Hookup, Gas Dryer Hookup
Exterior
Exterior Feature Storage, Gas BBQ Stubbed
Parking Features Hose Bibs, Oversized
Garage Spaces 2.0
Utilities Available Electricity Connected, High Speed Internet Available, Natural Gas Connected, Phone Available
View Y/N Yes
View Lake, Mountain(s)
Roof Type Asphalt,Shingle
Total Parking Spaces 2
Garage No
Building
Lot Description Few Trees, Adjacent Common Area Land, Gradual Slope, Natural Vegetation
Water Public
Architectural Style Ranch
Structure Type Stone,Wood Siding
Schools
School District Wasatch
Others
Tax ID 00-0021-1003
Virtual Tour https://www.spotlighthometours.com/tours/tour.php?mls=12504171&state=UT








