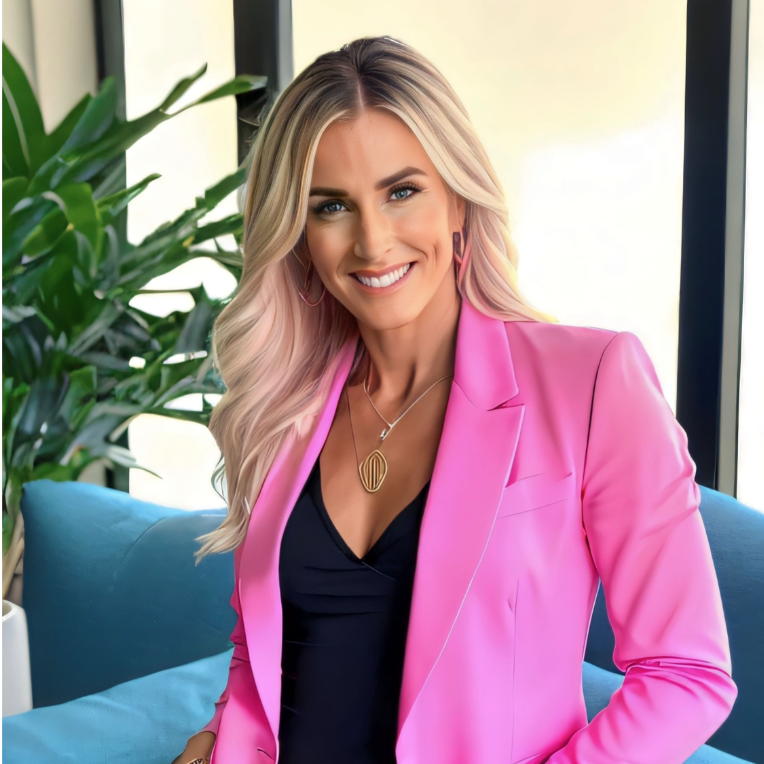
6 Beds
5 Baths
6,430 SqFt
6 Beds
5 Baths
6,430 SqFt
Key Details
Property Type Single Family Home
Sub Type Single Family Residence
Listing Status Active
Purchase Type For Sale
Square Footage 6,430 sqft
Price per Sqft $194
Subdivision Eagles Landing
MLS Listing ID 2114752
Style Stories: 2
Bedrooms 6
Full Baths 3
Half Baths 1
Three Quarter Bath 1
Construction Status Blt./Standing
HOA Fees $25/mo
HOA Y/N Yes
Abv Grd Liv Area 3,527
Year Built 2021
Annual Tax Amount $5,567
Lot Size 1.000 Acres
Acres 1.0
Lot Dimensions 0.0x0.0x0.0
Property Sub-Type Single Family Residence
Property Description
Location
State UT
County Utah
Area Sp Fork; Mapleton; Benjamin
Zoning Single-Family
Rooms
Other Rooms Workshop
Basement Full, Walk-Out Access
Main Level Bedrooms 1
Interior
Interior Features Basement Apartment, Bath: Sep. Tub/Shower, Closet: Walk-In, Den/Office, Disposal, Great Room, Kitchen: Second, Mother-in-Law Apt., Range: Gas, Range/Oven: Built-In, Instantaneous Hot Water
Heating Forced Air, Gas: Central, Wood
Cooling Central Air
Flooring Carpet, Laminate
Fireplaces Number 1
Inclusions Range, Range Hood, Refrigerator, Water Softener: Own, Workbench
Equipment Workbench
Fireplace Yes
Window Features Blinds
Appliance Range Hood, Refrigerator, Water Softener Owned
Laundry Electric Dryer Hookup
Exterior
Exterior Feature Balcony, Basement Entrance, Double Pane Windows, Entry (Foyer), Out Buildings, Lighting, Sliding Glass Doors
Garage Spaces 2.0
Utilities Available Natural Gas Available, Natural Gas Connected, Electricity Connected, Sewer: Septic Tank, Water Connected
View Y/N Yes
View Mountain(s), Valley
Roof Type Asphalt
Present Use Single Family
Topography Additional Land Available, Road: Paved, Road: Unpaved, Secluded Yard, Sprinkler: Auto-Part, Terrain: Grad Slope, View: Mountain, View: Valley
Total Parking Spaces 2
Private Pool No
Building
Lot Description Additional Land Available, Road: Paved, Road: Unpaved, Secluded, Sprinkler: Auto-Part, Terrain: Grad Slope, View: Mountain, View: Valley
Faces South
Story 3
Sewer Septic Tank
Water Well
Finished Basement 98
Structure Type Asphalt,Stone,Cement Siding
New Construction No
Construction Status Blt./Standing
Schools
Elementary Schools Spanish Oaks
High Schools Maple Mountain
School District Nebo
Others
Senior Community No
Tax ID 38-311-0009
Monthly Total Fees $25
Acceptable Financing Cash, Conventional
Listing Terms Cash, Conventional








