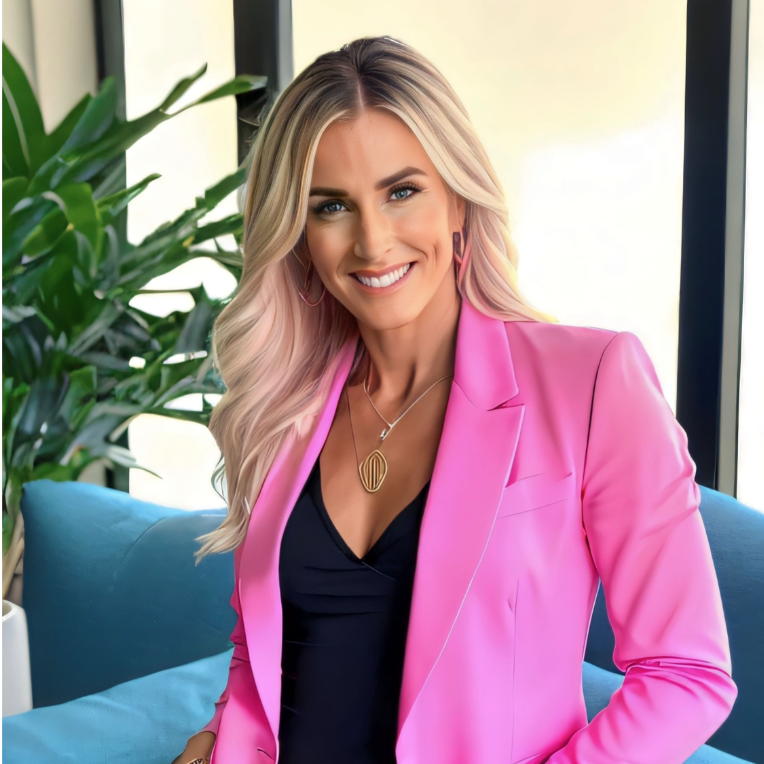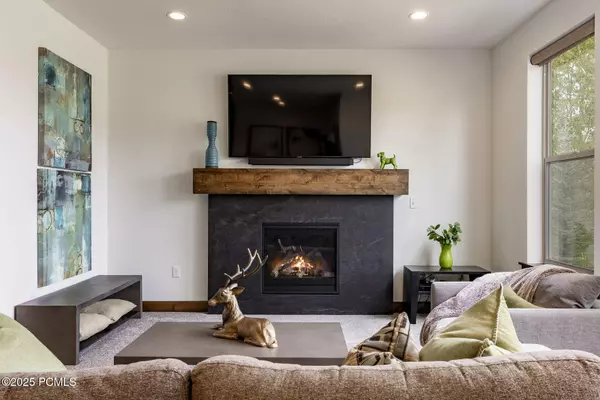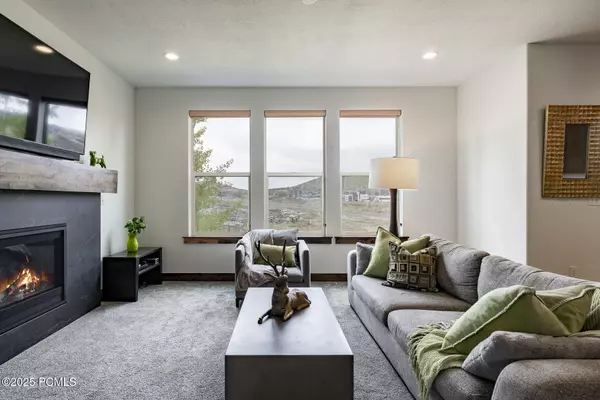
4 Beds
4 Baths
2,747 SqFt
4 Beds
4 Baths
2,747 SqFt
Open House
Wed Oct 08, 12:00pm - 4:00pm
Key Details
Property Type Condo
Sub Type Condominium
Listing Status Active
Purchase Type For Sale
Square Footage 2,747 sqft
Price per Sqft $436
Subdivision Other(Areas 23-41)
MLS Listing ID 12504393
Style Mountain Contemporary
Bedrooms 4
Full Baths 3
Half Baths 1
HOA Fees $465/mo
Year Built 2014
Annual Tax Amount $5,440
Tax Year 2024
Lot Size 1,307 Sqft
Acres 0.03
Lot Dimensions 0.03
Property Sub-Type Condominium
Source Park City Board of REALTORS®
Property Description
Location
State UT
County Wasatch
Community Other(Areas 23-41)
Area 25 - Deer Mountain
Rooms
Basement Walk-Out Access
Interior
Interior Features Washer Hookup, Gas Dryer Hookup, Storage, Spa/Hot Tub, Ceiling(s) - 9 Ft Plus, Electric Dryer Hookup, Kitchen Island, Open Floorplan, Pantry, Vaulted Ceiling(s), Walk-In Closet(s), Breakfast Bar
Heating ENERGY STAR Qualified Furnace, Fireplace(s), Forced Air, Natural Gas, Zoned
Cooling Central Air, ENERGY STAR Qualified Equipment
Flooring Tile
Fireplaces Number 1
Fireplaces Type Gas, Gas Starter
Equipment Smoke Alarm
Fireplace Yes
Laundry Gas Dryer Hookup
Exterior
Exterior Feature Balcony, Drip Irrigation, Gas BBQ Stubbed
Parking Features Electric Vehicle Charging Station(s)
Garage Spaces 2.0
Utilities Available Cable Available, Electricity Connected, High Speed Internet Available, Natural Gas Connected, Phone Available
Amenities Available Clubhouse, Fire Sprinklers, Fitness Room, Pets Allowed, Pool, Hot Tub
View Y/N Yes
View Meadow
Roof Type Asphalt,Shingle
Total Parking Spaces 2
Garage No
Building
Lot Description Sprinklers In Rear, Sprinklers In Front, Adjacent Common Area Land, Gradual Slope, Level, Natural Vegetation, South Facing
Foundation Slab
Water Public
Architectural Style Mountain Contemporary
Structure Type HardiPlank Type,Stone
New Construction No
Schools
School District Wasatch
Others
Tax ID 00-0021-0259
Acceptable Financing 1031 Exchange, Cash, Conventional
Space Rent $2
Listing Terms 1031 Exchange, Cash, Conventional
Virtual Tour https://u.listvt.com/mls/216263836








