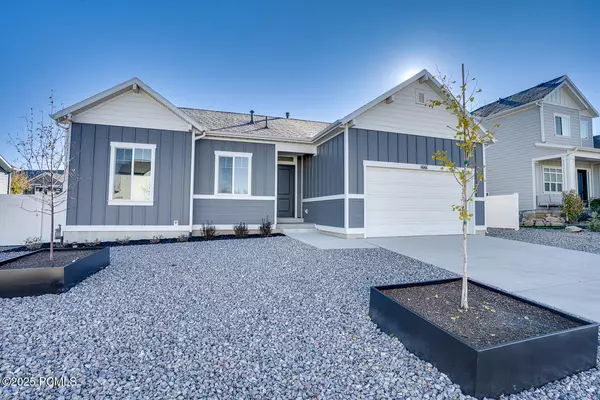
4 Beds
3 Baths
2,376 SqFt
4 Beds
3 Baths
2,376 SqFt
Key Details
Property Type Single Family Home
Sub Type Single Family Residence
Listing Status Active
Purchase Type For Sale
Square Footage 2,376 sqft
Price per Sqft $390
Subdivision Brookside (Heber)
MLS Listing ID 12504612
Style Ranch
Bedrooms 4
Full Baths 2
Three Quarter Bath 1
HOA Fees $40/mo
Year Built 2021
Annual Tax Amount $6,622
Tax Year 2024
Lot Size 7,841 Sqft
Acres 0.18
Lot Dimensions 0.18
Property Sub-Type Single Family Residence
Source Park City Board of REALTORS®
Property Description
Location
State UT
County Wasatch
Community Brookside (Heber)
Area 36 - Heber
Interior
Interior Features Washer Hookup, Electric Dryer Hookup, Granite Counters, Kitchen Island, Main Level Master Bedroom, Open Floorplan, Pantry, Walk-In Closet(s)
Heating Fireplace(s), Forced Air, Natural Gas
Cooling Air Conditioning, Central Air
Flooring Tile
Fireplaces Number 1
Fireplaces Type Gas
Equipment Appliances
Fireplace Yes
Laundry Electric Dryer Hookup
Exterior
Exterior Feature Drip Irrigation, Lawn Sprinkler - Timer
Garage Spaces 2.0
Utilities Available Electricity Connected, Natural Gas Connected
Amenities Available Pets Allowed
View Y/N Yes
View Mountain(s)
Roof Type Asphalt,Shingle
Total Parking Spaces 2
Building
Lot Description Level
Foundation Concrete Perimeter
Water Public
Architectural Style Ranch
Structure Type HardiPlank Type
New Construction Yes
Schools
School District Wasatch
Others
Tax ID 00-0021-4963
Acceptable Financing Cash, Conventional, Government Loan
Listing Terms Cash, Conventional, Government Loan
Virtual Tour https://tours.stacyturnbowphotography.com/s/idx/298938








