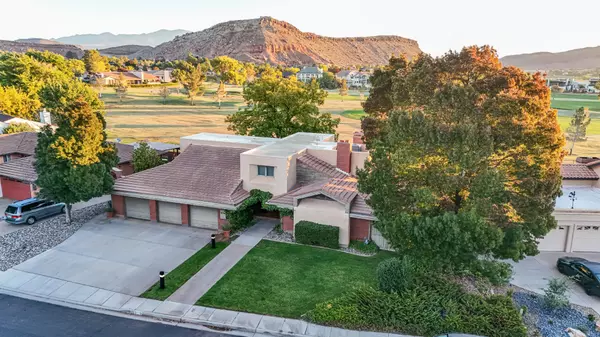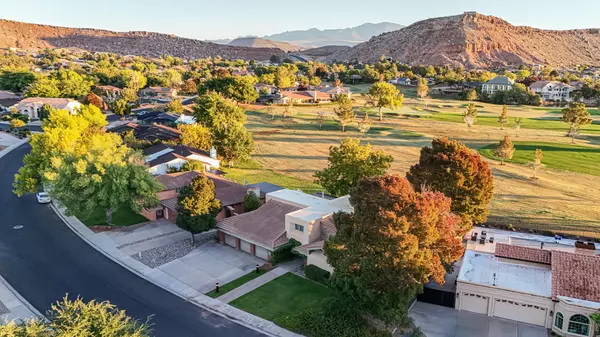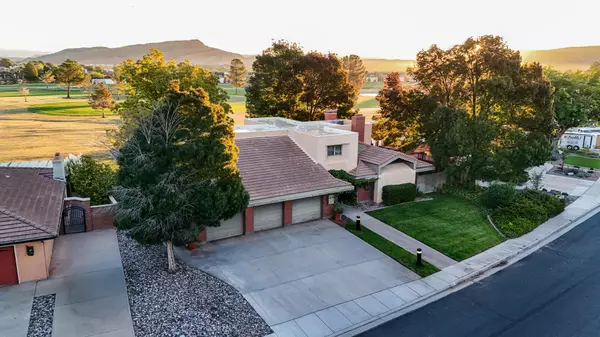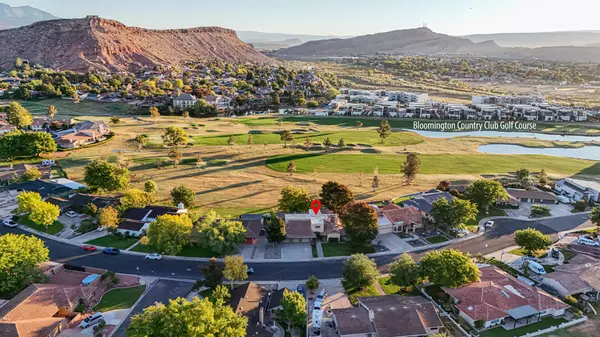
6 Beds
4.5 Baths
6,137 SqFt
6 Beds
4.5 Baths
6,137 SqFt
Key Details
Property Type Single Family Home
Sub Type Single Family Residence
Listing Status Active
Purchase Type For Sale
Square Footage 6,137 sqft
Price per Sqft $144
Subdivision Bloomington Country Club
MLS Listing ID 25-266571
Bedrooms 6
Full Baths 4
HOA Y/N No
Abv Grd Liv Area 3,348
Year Built 1986
Annual Tax Amount $3,625
Tax Year 2025
Lot Size 0.300 Acres
Acres 0.3
Property Sub-Type Single Family Residence
Source Washington County Board of REALTORS®
Land Area 6137
Property Description
The main level layout is both functional and full of charm. The living room features vaulted ceilings with wood beams and a wall of windows overlooking the golf course. It feels bright and connected to the outdoors while still maintaining privacy thanks to the mature landscaping. The formal dining room sits nearby and opens easily to both the living room and kitchen, making it a great space for gatherings.
The kitchen holds onto that timeless 80s craftsmanship that still feels warm and welcoming. It includes a large island with storage, a gas range with a vent hood, double ovens, and a walk-in pantry. There is space for a table by the windows that look out toward the side patio and pergola area. The cabinetry has a classic cherry tone that feels rich and inviting, and the mix of butcher block and black granite counters adds to the home's original character.
The main floor includes two bedrooms that both serve as suites. The primary suite overlooks the golf course and features a rounded wall that separates the bedroom from the bathroom. The secondary suite works perfectly for guests or extended family. Down the hall, you will find a laundry room that doubles as a hobby or craft space. It includes a sink, built-in desk, ironing board, and plenty of cabinet and counter space. It is practical and bright, a great example of how thoughtfully this home was designed.
Upstairs, there are three spacious bedrooms and a full bathroom with double sinks and a separate area for the toilet and shower. Each bedroom has built-ins for desks, cabinets, and closets, so the rooms feel complete without needing extra furniture.
The basement level is huge and open, featuring a family room with a wood-burning fireplace, a sink, built-in shelving, and a full wall of windows. Because of the lot's slope, the basement feels surprisingly bright and comfortable. There is also a large bedroom, a full bathroom, and tons of storage space.
Storage is a major highlight in this home. There is a main storage room with built-in shelving, a connected flex room that could easily serve as an additional 7th bedroom or gym. There are three water heaters located throughout the home for convenience and efficiency. The lot measures approximately .30 acres and is fully fenced. The current block wall sits inside the property line, but it could be moved outward, as several neighbors have done, to capture the full size of the yard. The backyard feels private while still offering wide-open golf course views.
The home has a three-car garage, mature landscaping, and sits on one of the most desirable streets in the Bloomington Country Club community. It has an amazing floor plan, unique architectural details, and endless potential for someone ready to bring it back to its full glory.
Yes, the carpet needs to be replaced and some of the flooring and paint could use attention. We are fully aware of that, but the good outweighs the bad by far. The design, space, and setting make this home worth every bit of effort. For someone with vision, this property could easily become a standout showpiece again.
Homes like this do not come up often in such a prime location. If you appreciate unique architecture, natural light, and homes with personality, this one is definitely worth seeing in person.
Location
State UT
County Washington
Area Greater St. George
Zoning Residential
Direction https://maps.app.goo.gl/pNF7y1ingttkD4nw5
Rooms
Basement Partial
Master Bedroom 1st Floor
Dining Room Yes
Interior
Heating Heat Pump
Cooling AC / Heat Pump
Fireplaces Number 2
Inclusions Wood Burning Stove, Wired for Cable, Window Coverings, Water Softner, Owned, Sprinkler, Full, Sprinkler, Auto, Refrigerator, Range Hood, Patio, Uncovered, Oven/Range, Built-in, Microwave, Landscaped, Full, Jetted Tub, Fenced, Full, Disposal, Dishwasher, Central Vacuum, Central Vac Plumbed, Ceiling, Vaulted, Ceiling Fan(s), Bath, Sep Tub/Shwr
Fireplace Yes
Exterior
Parking Features Attached, Extra Height, Garage Door Opener
Garage Spaces 3.0
Community Features Sidewalks
Utilities Available Sewer Available, Dixie Power, Culinary, City, Electricity Connected, Natural Gas Connected
View Y/N Yes
View Golf Course, Mountain(s)
Roof Type Tile
Street Surface Paved
Building
Lot Description On Golf Course, Curbs & Gutters
Story 3
Water Culinary
Structure Type Brick,Stucco
New Construction No
Schools
School District Dixie High
Others
Senior Community No
Tax ID SG-BCC-1-16-A
Acceptable Financing VA Loan, FHA, Conventional, Cash, 1031 Exchange
Listing Terms VA Loan, FHA, Conventional, Cash, 1031 Exchange
Virtual Tour https://app.cloudpano.com/tours/DtDIgg1NL









