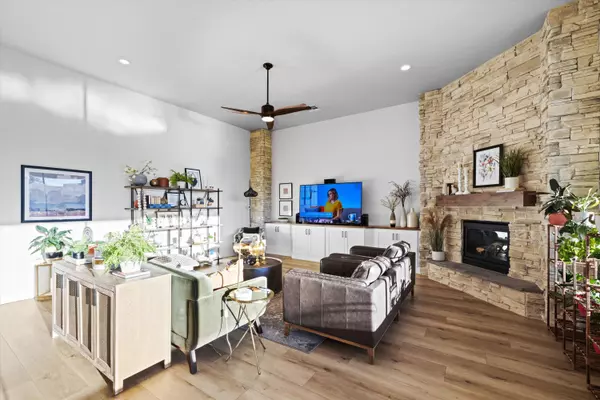
4 Beds
2.5 Baths
3,142 SqFt
4 Beds
2.5 Baths
3,142 SqFt
Open House
Sun Nov 09, 3:30pm - 5:30pm
Mon Nov 10, 3:30pm - 5:30pm
Key Details
Property Type Single Family Home
Sub Type Single Family Residence
Listing Status Active
Purchase Type For Sale
Square Footage 3,142 sqft
Price per Sqft $429
Subdivision Ledges Of St George
MLS Listing ID 25-266632
Bedrooms 4
Full Baths 2
HOA Fees $120/mo
HOA Y/N Yes
Abv Grd Liv Area 3,142
Year Built 2022
Annual Tax Amount $3,995
Tax Year 2025
Lot Size 0.500 Acres
Acres 0.5
Property Sub-Type Single Family Residence
Source Washington County Board of REALTORS®
Land Area 3142
Property Description
Residents benefit from exclusive discounts on the 18-hole championship golf course, as well as on-site dining at the Fish Rock Grille and 19th Hole Loungeperfect for relaxing, entertaining, and taking in the community's stunning desert backdrop.
Location
State UT
County Washington
Area Greater St. George
Zoning Residential
Direction via I-15 S via UT-18 N via Red Hills Pkwy and UT-18 N
Rooms
Master Bedroom 1st Floor
Dining Room No
Kitchen true
Interior
Heating Natural Gas
Cooling Central Air
Fireplaces Number 1
Inclusions Wired for Cable, Window, Double Pane, Window Coverings, Water Softner, Owned, Walk-in Closet(s), Sprinkler, Full, Sprinkler, Auto, Smart Wiring, Refrigerator, Range Hood, Patio, Covered, Oven/Range, Freestnd, Oven/Range, Built-in, Outdoor Lighting, Microwave, Landscaped, Full, Home Warranty, Gazebo, Freezer, Fenced, Full, Disposal, Dishwasher, Deck, Covered, Ceiling, Vaulted, Ceiling Fan(s), Bath, Sep Tub/Shwr
Fireplace Yes
Exterior
Parking Features Attached, Extra Depth, Extra Width, Garage Door Opener
Garage Spaces 6.0
Community Features Sidewalks
Utilities Available Sewer Available, Culinary, City, Electricity Connected, Natural Gas Connected
View Y/N Yes
View Mountain(s)
Roof Type Flat
Street Surface Paved
Accessibility Accessible Bedroom, Accessible Central Living Area, Accessible Closets, Accessible Common Area, Accessible Doors, Accessible Entrance, Accessible Full Bath, Accessible Hallway(s), Accessible Kitchen, Central Living Area, Common Area, Visitor Bathroom
Building
Lot Description Cul-De-Sac, Curbs & Gutters
Story 1
Foundation Slab
Water Culinary
Structure Type Brick,Stucco
New Construction No
Schools
School District Dixie High
Others
HOA Fee Include 120.0
Senior Community No
Tax ID SG-FISH-2-17
Acceptable Financing VA Loan, Submit, FHA, Conventional, Cash, 1031 Exchange
Listing Terms VA Loan, Submit, FHA, Conventional, Cash, 1031 Exchange









