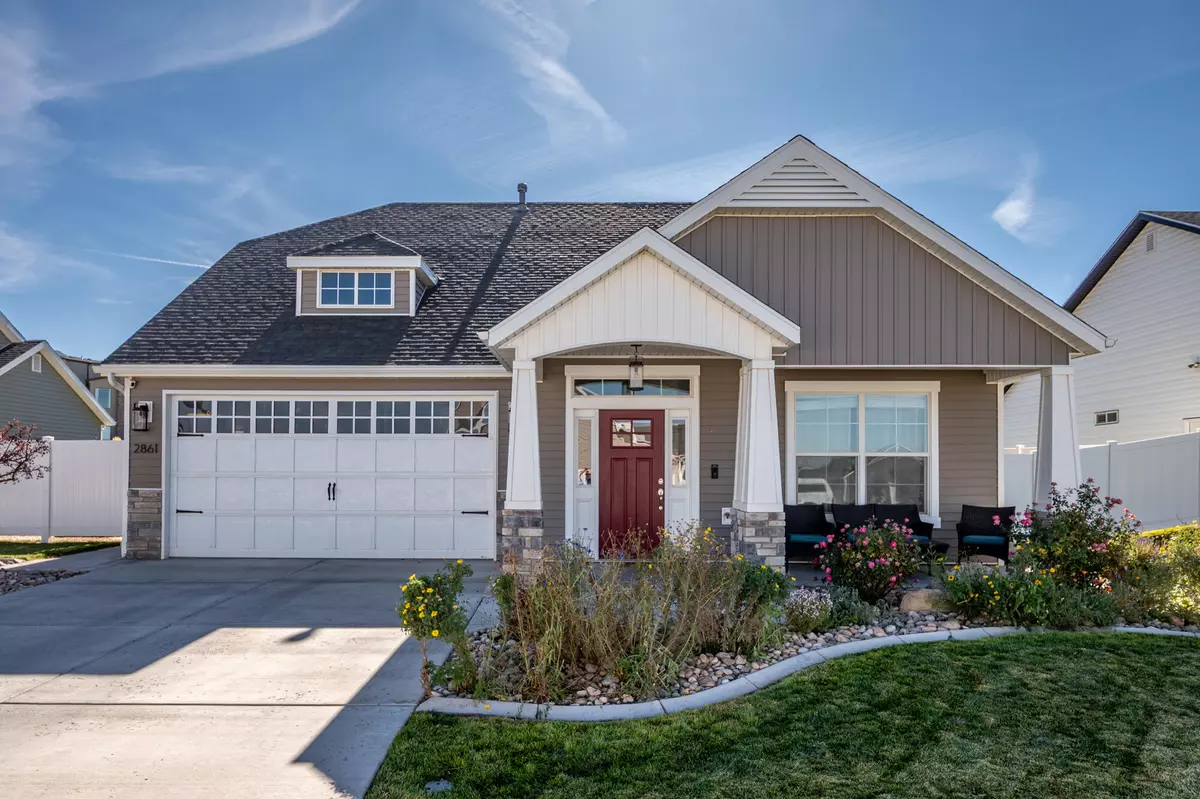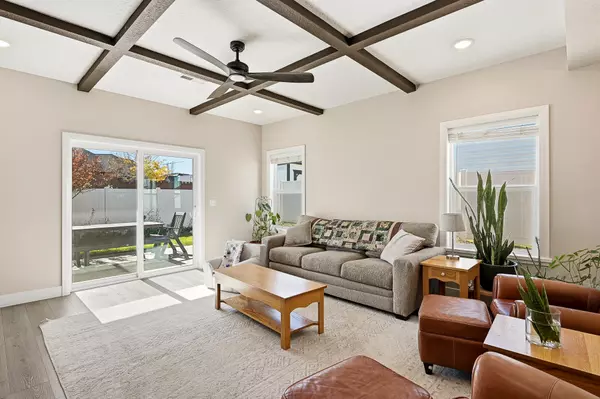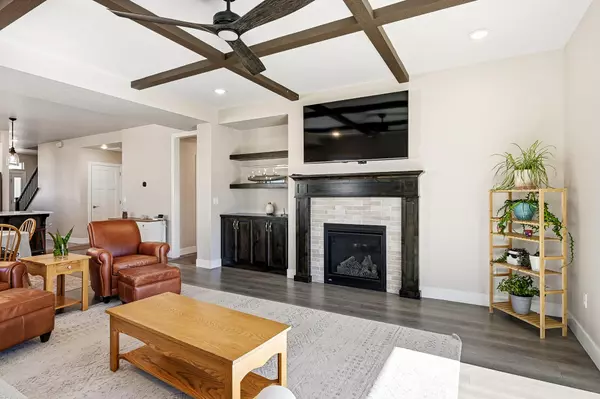
4 Beds
2.5 Baths
2,107 SqFt
4 Beds
2.5 Baths
2,107 SqFt
Key Details
Property Type Single Family Home
Sub Type Single Family Residence
Listing Status Active
Purchase Type For Sale
Square Footage 2,107 sqft
Price per Sqft $227
Subdivision Not Available
MLS Listing ID 25-266779
Bedrooms 4
Full Baths 2
HOA Fees $120/ann
HOA Y/N Yes
Abv Grd Liv Area 1,400
Year Built 2019
Lot Size 6,969 Sqft
Acres 0.16
Property Sub-Type Single Family Residence
Source Washington County Board of REALTORS®
Land Area 2107
Property Description
Location
State UT
County Iron
Area Outside Area
Zoning Residential
Rooms
Master Bedroom 1st Floor
Dining Room No
Interior
Heating Natural Gas
Cooling Central Air
Fireplaces Number 1
Inclusions Window Coverings, Washer, Walk-in Closet(s), Storage Shed(s), Sprinkler, Full, Sprinkler, Auto, Refrigerator, Oven/Range, Freestnd, Microwave, Landscaped, Full, Fenced, Full, Dryer, Disposal, Dishwasher, Ceiling Fan(s)
Fireplace Yes
Exterior
Parking Features Attached, Garage Door Opener
Garage Spaces 2.0
Community Features Sidewalks
Utilities Available Sewer Available, Culinary, City, Electricity Connected, Natural Gas Connected
View Y/N Yes
View Mountain(s)
Roof Type Asphalt
Street Surface Paved
Building
Lot Description Curbs & Gutters, Terrain, Flat, Level
Story 2
Foundation Slab
Water Culinary
Structure Type Concrete,Rock,Vinyl Siding
New Construction No
Schools
School District Out Of Area
Others
HOA Fee Include 120.0
Senior Community No
Tax ID B-1999-0016-0000
Acceptable Financing VA Loan, RDA, FHA, Conventional, Cash, 1031 Exchange
Listing Terms VA Loan, RDA, FHA, Conventional, Cash, 1031 Exchange
Virtual Tour https://my.matterport.com/show/?m=ZGBe2F3ZK7r&brand=0









