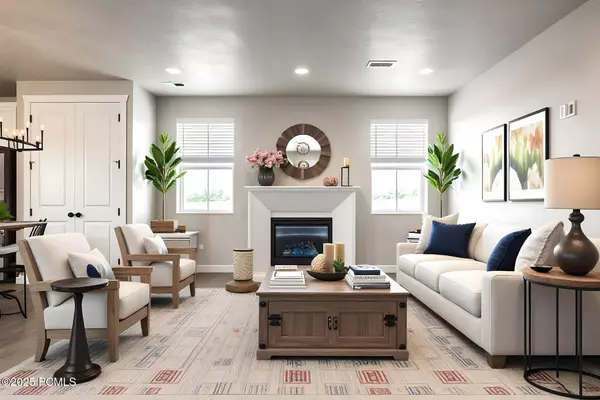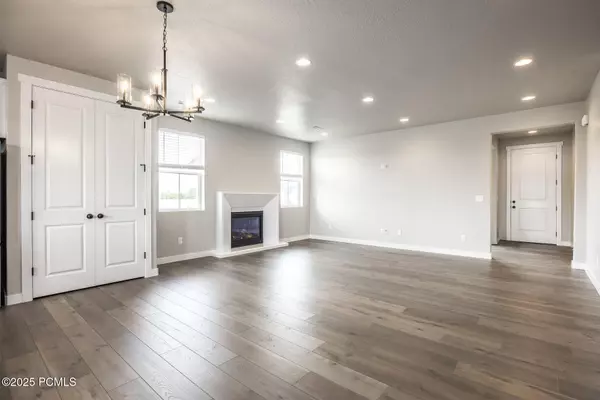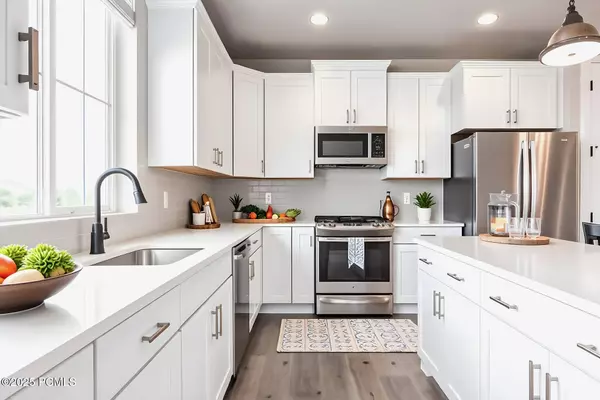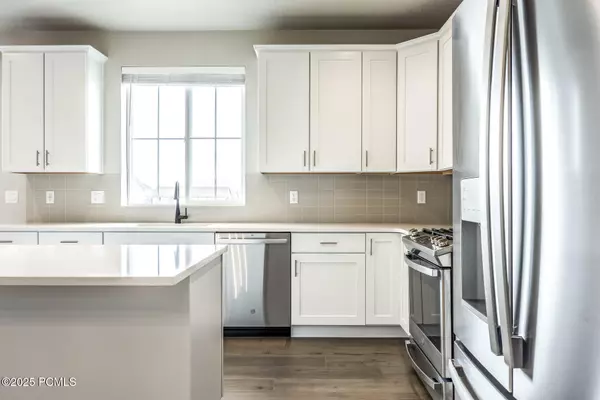
4 Beds
4 Baths
3,163 SqFt
4 Beds
4 Baths
3,163 SqFt
Key Details
Property Type Single Family Home
Sub Type Single Family Residence
Listing Status Pending
Purchase Type For Sale
Square Footage 3,163 sqft
Price per Sqft $245
Subdivision Francis
MLS Listing ID 12504895
Style Ranch
Bedrooms 4
Full Baths 3
Half Baths 1
HOA Fees $197/mo
Year Built 2025
Annual Tax Amount $1
Tax Year 2024
Lot Size 7,405 Sqft
Acres 0.17
Lot Dimensions 0.17
Property Sub-Type Single Family Residence
Source Park City Board of REALTORS®
Property Description
Location
State UT
County Summit
Community Francis
Area 50 - Woodland And Francis
Interior
Interior Features Electric Dryer Hookup, Kitchen Island, Open Floorplan, Pantry, Walk-In Closet(s)
Heating ENERGY STAR Qualified Furnace, Forced Air
Cooling Central Air
Flooring Tile
Fireplaces Type Gas
Equipment Smoke Alarm
Fireplace Yes
Laundry Electric Dryer Hookup
Exterior
Garage Spaces 2.0
Utilities Available Electricity Connected, High Speed Internet Available, Natural Gas Connected, Phone Available
View Y/N No
Roof Type Asphalt
Porch true
Total Parking Spaces 2
Building
Lot Description Level
Foundation Concrete Perimeter
Water Public
Architectural Style Ranch
Structure Type Wood Siding,Other
New Construction Yes
Schools
School District South Summit
Others
Tax ID Fc-1-21
Acceptable Financing 1031 Exchange, Cash, Conventional, Government Loan
Listing Terms 1031 Exchange, Cash, Conventional, Government Loan
Virtual Tour https://u.listvt.com/mls/222068581








