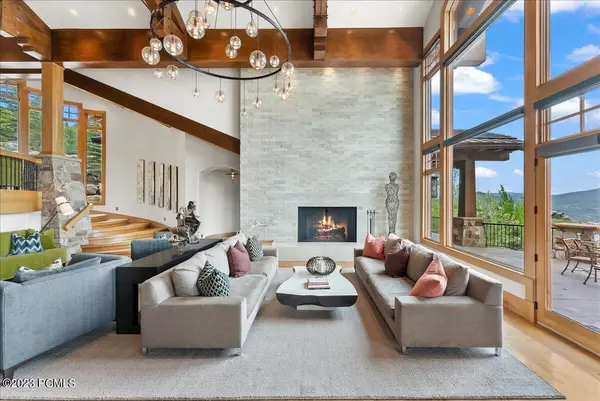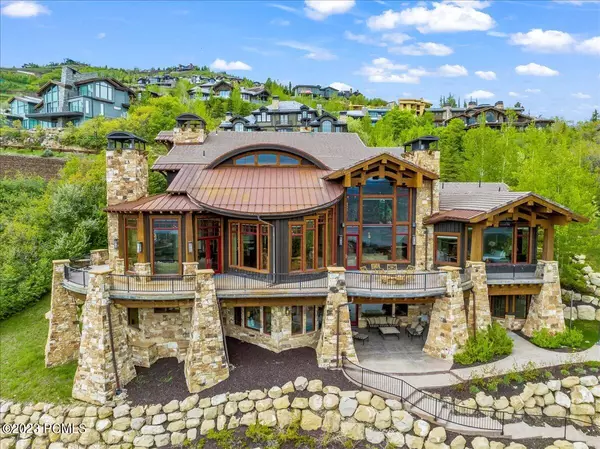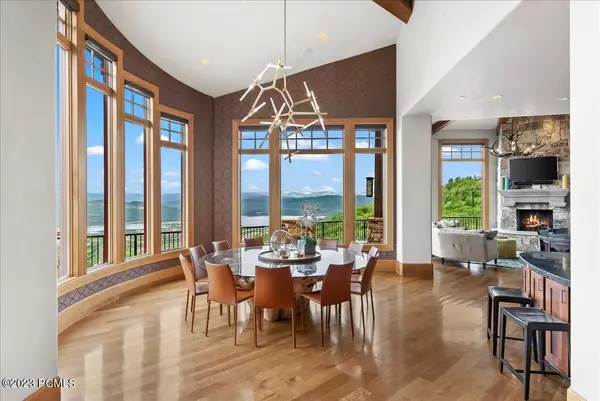
5 Beds
8 Baths
12,619 SqFt
5 Beds
8 Baths
12,619 SqFt
Key Details
Property Type Single Family Home
Sub Type Single Family Residence
Listing Status Active
Purchase Type For Sale
Square Footage 12,619 sqft
Price per Sqft $1,339
Subdivision Deer Crest Estates
MLS Listing ID 12504962
Style Mountain Contemporary
Bedrooms 5
Full Baths 6
Half Baths 2
HOA Fees $12,148/ann
Year Built 2011
Annual Tax Amount $115,258
Tax Year 2025
Lot Size 0.670 Acres
Acres 0.67
Lot Dimensions 0.67
Property Sub-Type Single Family Residence
Source Park City Board of REALTORS®
Property Description
The great room is a true centerpiece, featuring soaring ceilings, a striking stone fireplace, and floor-to-ceiling windows framing the water and mountain views. The large kitchen was designed for both chefs and entertainers alike, with multiple islands, a dedicated prep area, and ample space for hosting after a day on the mountain.
Five en-suite bedrooms provide luxury and privacy for all guests. The home also offers a theater room, game room, and lower-level living space complete with wet bar, creating multiple gathering zones throughout the home. For the ultimate mountain convenience, step onto the lower deck and enjoy direct access to world-class ski terrain right from your back door.
Beyond the slopes, Deer Crest offers unmatched accessibility. Being just minutes from Main Street Park City for dining, boutiques, and après-ski experiences, and a short drive to both the Salt Lake City International Airport and the Heber City private airport for smooth travel in and out of town.
This exceptional Deer Crest Estate is more than a home, it's a legacy mountain retreat that embodies comfort, sophistication, and adventure. Experience luxury living at elevation and create unforgettable memories in the heart of Park City.
Contact us today to explore this incredible opportunity.
Location
State UT
County Wasatch
Community Deer Crest Estates
Area 04 - Deer Crest
Rooms
Basement Walk-Out Access
Interior
Interior Features Elevator, Kitchen Island, Main Level Master Bedroom, Pantry, Ski Storage, Spa/Hot Tub, Steam Room/Shower, Vaulted Ceiling(s), Wet Bar
Heating Fireplace(s), Radiant Floor, Zoned
Cooling Central Air
Flooring Wood
Fireplaces Number 6
Fireplaces Type Gas, Wood Burning
Equipment Smoke Alarm
Fireplace Yes
Laundry Electric Dryer Hookup
Exterior
Exterior Feature Balcony, Drip Irrigation, Gas BBQ, Heated Driveway, Heated Walkway, Ski Storage
Garage Spaces 3.0
Community Features Ski to Door, Ski Out of Door
Utilities Available Electricity Connected, High Speed Internet Available, Natural Gas Connected
Amenities Available None
View Y/N Yes
View Lake, Mountain(s), Ski Area
Roof Type Asphalt
Accessibility None
Total Parking Spaces 3
Building
Lot Description Sprinklers In Rear, Sprinklers In Front, Cul-De-Sac, Gradual Slope, Natural Vegetation
Foundation Concrete Perimeter
Water Public
Architectural Style Mountain Contemporary
Structure Type Stone,Wood Siding,Concrete
New Construction No
Schools
School District Wasatch
Others
Tax ID 00-0016-7010
Acceptable Financing 1031 Exchange, Cash, Conventional
Space Rent $1
Listing Terms 1031 Exchange, Cash, Conventional
Virtual Tour https://my.matterport.com/show/?m=ksdsvXDyDSj








