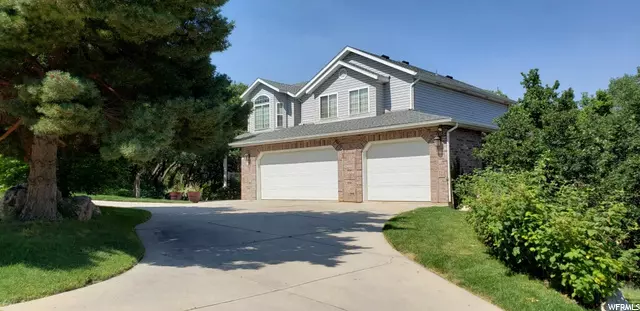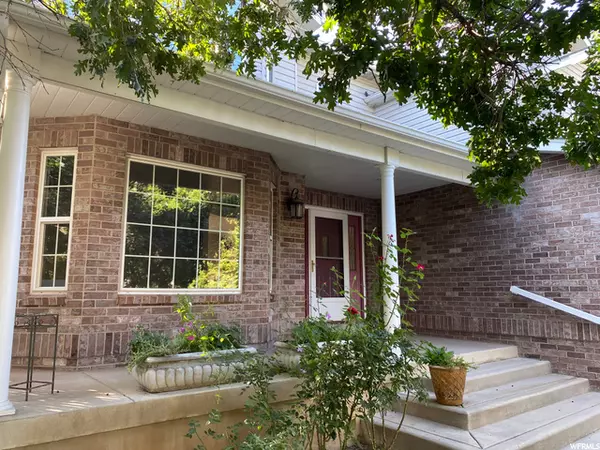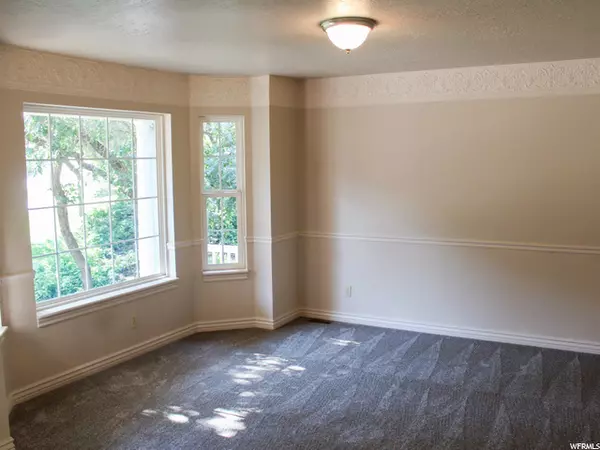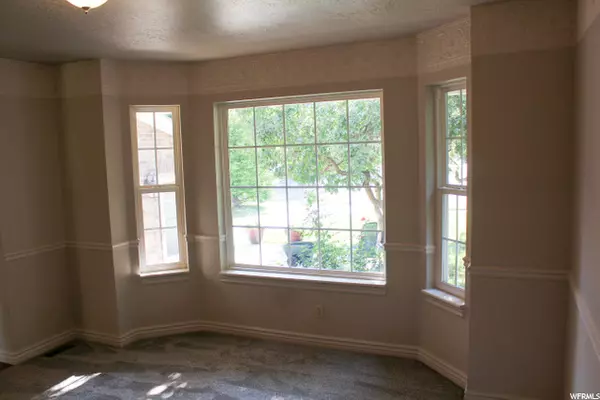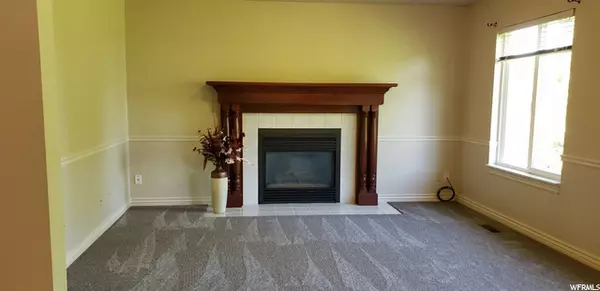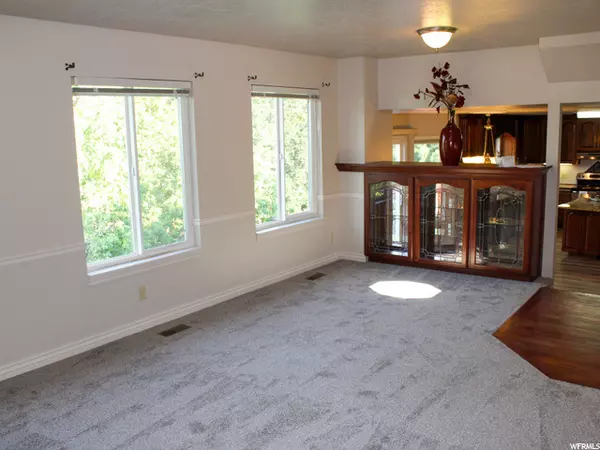$542,000
$535,000
1.3%For more information regarding the value of a property, please contact us for a free consultation.
5 Beds
5 Baths
4,250 SqFt
SOLD DATE : 12/16/2020
Key Details
Sold Price $542,000
Property Type Single Family Home
Sub Type Single Family Residence
Listing Status Sold
Purchase Type For Sale
Square Footage 4,250 sqft
Price per Sqft $127
Subdivision Deer Run Estates
MLS Listing ID 1697132
Sold Date 12/16/20
Style Stories: 2
Bedrooms 5
Full Baths 3
Half Baths 2
Construction Status Blt./Standing
HOA Y/N No
Abv Grd Liv Area 2,455
Year Built 1994
Annual Tax Amount $2,893
Lot Size 0.330 Acres
Acres 0.33
Lot Dimensions 0.0x0.0x0.0
Property Description
Welcome Home. Entertaining, Gathering, Open Floor Plan with Detailed design Throughout. Gourmet kitchen with all the extras for ease of the Cook. Spacious Bedrooms, Master Suite/Bath Relax, Refill. Mother in-law Apartment with Private Entrance, Day Light Windows, Full Bath, Cute and Cozy. Second Entrance with Incredible additional Space/Rooms, 12' Ceilings. Possibilities are Plentiful! Doing Business at Home, Personal Gym, Studio, Home Theater, whatever your Passion and Preference may Be. GORGEOUS, Private yard Crowned with a Wrap Around Deck. Take time to Enjoy the Majestic Mountain views, Brillant Sunsets, Outdoor Entertaining or Nothing at all. The Mature Oak, Pine and Fruit Trees offer Seclusion, Privacy and Adventures for the Little ones. Come and See!
Location
State UT
County Davis
Area Kaysville; Fruit Heights; Layton
Zoning Single-Family
Direction Deer Run Estates. Turn on 2575 E. into Culdesac, home is on your right.
Rooms
Basement Daylight, Entrance, Full, Walk-Out Access
Primary Bedroom Level Floor: 2nd
Master Bedroom Floor: 2nd
Interior
Interior Features Bar: Dry, Bath: Master, Bath: Sep. Tub/Shower, Central Vacuum, Closet: Walk-In, Disposal, French Doors, Gas Log, Great Room, Intercom, Jetted Tub, Kitchen: Second, Kitchen: Updated, Laundry Chute, Mother-in-Law Apt., Range/Oven: Free Stdng., Vaulted Ceilings, Granite Countertops
Cooling Central Air
Flooring Carpet, Hardwood, Laminate, Linoleum, Tile
Fireplaces Number 1
Fireplaces Type Insert
Equipment Fireplace Insert, Window Coverings
Fireplace true
Window Features Blinds
Appliance Ceiling Fan, Dryer, Microwave, Range Hood, Refrigerator, Washer
Laundry Electric Dryer Hookup, Gas Dryer Hookup
Exterior
Exterior Feature Basement Entrance, Bay Box Windows, Double Pane Windows, Entry (Foyer), Lighting, Sliding Glass Doors, Stained Glass Windows, Storm Doors, Walkout, Patio: Open
Garage Spaces 3.0
Utilities Available Natural Gas Connected, Electricity Connected, Sewer Connected, Sewer: Public, Water Connected
View Y/N Yes
View Mountain(s)
Roof Type Asphalt
Present Use Single Family
Topography Cul-de-Sac, Curb & Gutter, Road: Paved, Secluded Yard, Sidewalks, Sprinkler: Auto-Full, View: Mountain, Wooded
Accessibility Accessible Hallway(s), Grip-Accessible Features
Porch Patio: Open
Total Parking Spaces 9
Private Pool false
Building
Lot Description Cul-De-Sac, Curb & Gutter, Road: Paved, Secluded, Sidewalks, Sprinkler: Auto-Full, View: Mountain, Wooded
Faces Northeast
Story 3
Sewer Sewer: Connected, Sewer: Public
Water Culinary, Secondary
Structure Type Brick
New Construction No
Construction Status Blt./Standing
Schools
Elementary Schools South Weber
Middle Schools Sunset
High Schools Northridge
School District Davis
Others
Senior Community No
Tax ID 13-125-0029
Acceptable Financing Cash, Conventional, FHA, Owner 2nd, Seller Finance, VA Loan
Horse Property No
Listing Terms Cash, Conventional, FHA, Owner 2nd, Seller Finance, VA Loan
Financing Conventional
Read Less Info
Want to know what your home might be worth? Contact us for a FREE valuation!

Our team is ready to help you sell your home for the highest possible price ASAP
Bought with Berkshire Hathaway HomeServices Utah Properties (So Ogden)



