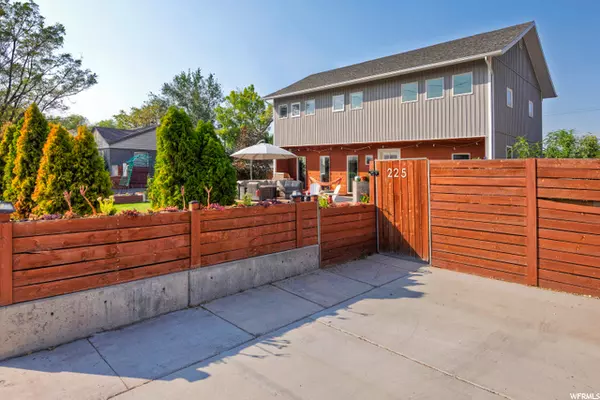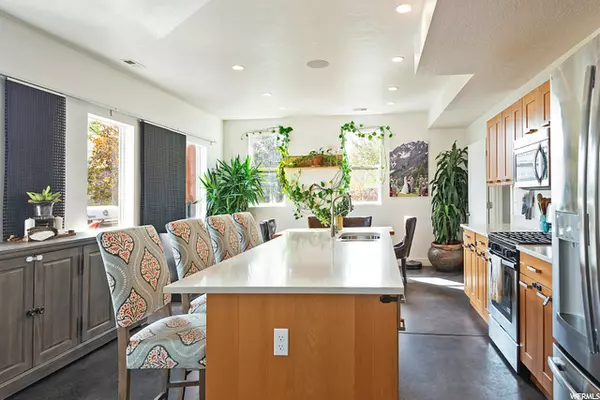$527,000
$500,000
5.4%For more information regarding the value of a property, please contact us for a free consultation.
4 Beds
3 Baths
2,288 SqFt
SOLD DATE : 10/23/2020
Key Details
Sold Price $527,000
Property Type Single Family Home
Sub Type Single Family Residence
Listing Status Sold
Purchase Type For Sale
Square Footage 2,288 sqft
Price per Sqft $230
Subdivision Central Park
MLS Listing ID 1703026
Sold Date 10/23/20
Style Stories: 2
Bedrooms 4
Full Baths 2
Half Baths 1
Construction Status Blt./Standing
HOA Y/N No
Abv Grd Liv Area 2,288
Year Built 2012
Annual Tax Amount $2,835
Lot Size 9,583 Sqft
Acres 0.22
Lot Dimensions 0.0x0.0x0.0
Property Description
Modern and stunning home in the heart of the city This spacious single-family home located minutes from downtown, Sugarhouse Park, and Liberty Wells is truly one-of-a-kind. Built in 2012, this home boasts all the modern amenities on a .22-acre lot in an established neighborhood. With 4 bedrooms and 2 baths it's your own spacious palace amidst the city life. The main floor is a grand room encompassing dining, kitchen, and living that is captivating. This home is the perfect place for entertaining with a Yamaha indoor/outdoor speaker system. The kitchen has stainless-steel appliances, a gas-stove, and a large island. Equipped with an R/O water system and water softener. Multiple closets and pantries lend plenty of storage. Floor to ceiling windows give endless natural light, the perfect place for budding plant enthusiasts. The fully fenced yard is updated with concrete patio, established trees, 8 garden boxes equipped with drip lines, automatic sprinkler system, and a fence lined with succulents. It is your oasis in the heart of the city. A 2-car garage and oversized RV parking with back-alley entrance leaves you with endless parking space. No expense has been spared, making this the most luxurious home you could ever desire. The layout and design are unlike anything else you'll see in the Salt Lake Valley. If you're looking for big city amenities but the space and convenience of suburbia, look no further. This home won't last long. Schedule your showing starting Thursday Sept 24th with an open house scheduled from Saturday 11:00am-1:00PM! Offers will be reviewed Sunday and responded to on Monday afternoon. NO MORE SHOWINGS!!! Square footage figures are provided as a courtesy estimate only and were obtained from Tax assessor. Buyer is advised to obtain an independent measurement.
Location
State UT
County Salt Lake
Area Salt Lake City; So. Salt Lake
Zoning Single-Family
Rooms
Basement None
Primary Bedroom Level Floor: 2nd
Master Bedroom Floor: 2nd
Interior
Interior Features Alarm: Fire, Alarm: Security, Bath: Master, Closet: Walk-In, Disposal, Great Room, Kitchen: Updated, Oven: Gas, Range: Gas, Range/Oven: Built-In, Vaulted Ceilings
Cooling Central Air
Flooring Carpet, Tile, Concrete
Equipment Alarm System, Basketball Standard, Storage Shed(s), Window Coverings
Fireplace false
Window Features Blinds,Shades
Appliance Ceiling Fan, Trash Compactor, Portable Dishwasher, Microwave, Range Hood, Satellite Dish, Water Softener Owned
Laundry Electric Dryer Hookup, Gas Dryer Hookup
Exterior
Exterior Feature Double Pane Windows, Out Buildings, Lighting, Secured Parking, Patio: Open
Garage Spaces 2.0
Utilities Available Natural Gas Connected, Electricity Connected, Sewer Connected, Sewer: Public, Water Connected
View Y/N Yes
View Mountain(s), Valley
Roof Type Asphalt,Pitched
Present Use Single Family
Topography Curb & Gutter, Fenced: Full, Road: Paved, Secluded Yard, Sidewalks, Sprinkler: Auto-Full, Terrain, Flat, View: Mountain, View: Valley, Drip Irrigation: Auto-Full, Private
Accessibility Accessible Doors, Accessible Hallway(s), Accessible Electrical and Environmental Controls, Accessible Entrance, Ramp
Porch Patio: Open
Total Parking Spaces 8
Private Pool false
Building
Lot Description Curb & Gutter, Fenced: Full, Road: Paved, Secluded, Sidewalks, Sprinkler: Auto-Full, View: Mountain, View: Valley, Drip Irrigation: Auto-Full, Private
Faces South
Story 2
Sewer Sewer: Connected, Sewer: Public
Water Culinary, Irrigation
Structure Type Asphalt
New Construction No
Construction Status Blt./Standing
Schools
Elementary Schools Roosevelt
Middle Schools John F. Kennedy
High Schools Cottonwood
School District Granite
Others
Senior Community No
Tax ID 16-19-377-017
Ownership Agent Owned
Security Features Fire Alarm,Security System
Acceptable Financing Cash, Conventional, FHA, VA Loan
Horse Property No
Listing Terms Cash, Conventional, FHA, VA Loan
Financing Conventional
Read Less Info
Want to know what your home might be worth? Contact us for a FREE valuation!

Our team is ready to help you sell your home for the highest possible price ASAP
Bought with Summit Sotheby's International Realty







