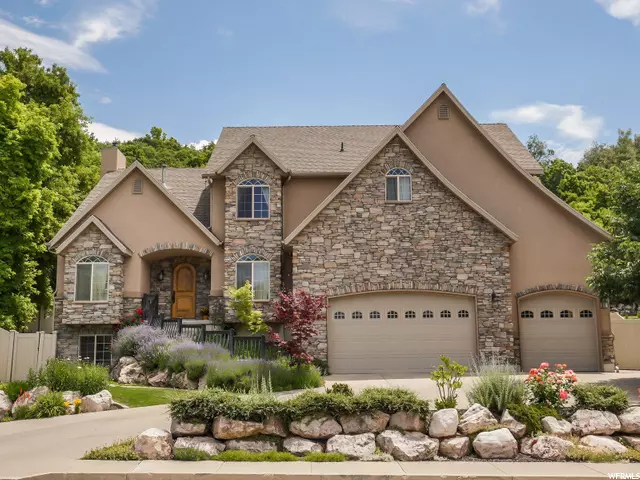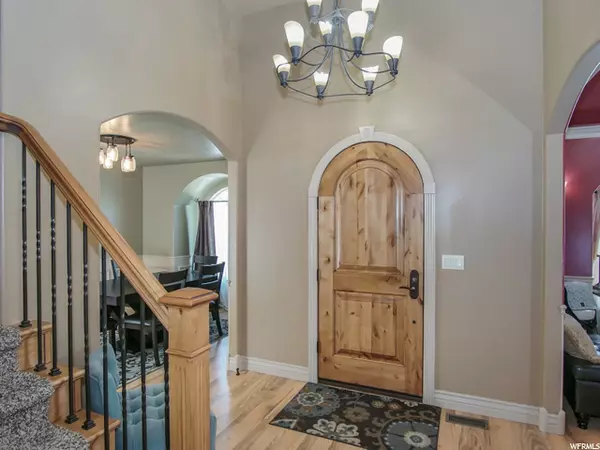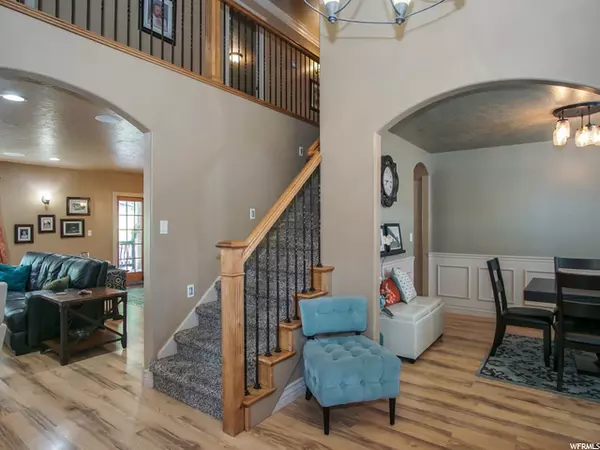$648,000
$650,000
0.3%For more information regarding the value of a property, please contact us for a free consultation.
6 Beds
5 Baths
4,493 SqFt
SOLD DATE : 08/07/2020
Key Details
Sold Price $648,000
Property Type Single Family Home
Sub Type Single Family Residence
Listing Status Sold
Purchase Type For Sale
Square Footage 4,493 sqft
Price per Sqft $144
Subdivision Cherry Meadows
MLS Listing ID 1683934
Sold Date 08/07/20
Style Stories: 2
Bedrooms 6
Full Baths 4
Half Baths 1
Construction Status Blt./Standing
HOA Y/N No
Abv Grd Liv Area 3,121
Year Built 2004
Annual Tax Amount $3,328
Lot Size 0.260 Acres
Acres 0.26
Lot Dimensions 0.0x0.0x0.0
Property Description
Private, Peaceful, Perfect in this Enchanting Custom Built Home (featured in the 2004 Parade Of Homes) features handsome Tuscan inspired stone & stucco exterior with lush landscaping, welcoming front entrance with arched doorway. Step inside to the formal living room and dining room with wainscoting, vaulted ceilings, unique light fixtures, arched doorways. Great room with stone fireplace, built-in storage, large windows for lots of natural light, specially designed kitchen with multi-level granite counters / island with pendant lighting / SS appliances / desirable gas range / slate floors / gorgeous cabintery with glass-front island cabinets / matching granite table / ample storage. Laundry on main level with mud room. Expansive master retreat with two-sided gas fireplace / sitting room / French doors into master bath with dual sinks / jetted tub / walk-in shower. Three more bedrooms / 2 full baths on upper level. Finished basement with large family room with kitchenette: microwave / dishwasher / ice maker / mini-fridge (all included!), play-house under the stairs for the kids (with slide), and two more bedrooms / full bath. French doors lead to the extensive 30' covered composite deck with ceiling fans overlooking the secluded fully-fenced yard which backs to Nature Preserve so no rear neighbors!! Cherry and apple tree, scrub oaks, enjoy watching the mule deer who frequent the area. Heated 3-car garage with heavy-duty insulated garage doors / under-stairs storage. Two forced air furnace/AC, two 50-gal water heaters, recirculating water for instant hot water, more storage in the cold storage area. Utopia or satellite internet. You don't want to miss this one! Call to show / access code.
Location
State UT
County Davis
Area Kaysville; Fruit Heights; Layton
Rooms
Basement Full
Primary Bedroom Level Floor: 2nd
Master Bedroom Floor: 2nd
Interior
Interior Features Bath: Master, Bath: Sep. Tub/Shower, Closet: Walk-In, Disposal, French Doors, Gas Log, Great Room, Jetted Tub, Oven: Wall, Range: Countertop, Range: Gas, Vaulted Ceilings, Instantaneous Hot Water, Granite Countertops, Silestone Countertops
Heating Forced Air
Cooling Central Air
Flooring Carpet, Laminate, Slate
Fireplaces Number 1
Equipment Window Coverings
Fireplace true
Window Features Drapes
Appliance Ceiling Fan, Microwave, Refrigerator, Water Softener Owned
Exterior
Exterior Feature Bay Box Windows, Deck; Covered, Entry (Foyer)
Garage Spaces 3.0
Utilities Available Sewer: Public
View Y/N No
Roof Type Asphalt
Present Use Single Family
Topography Fenced: Full, Road: Paved, Sidewalks, Sprinkler: Auto-Full, Terrain: Grad Slope, Wooded
Total Parking Spaces 3
Private Pool false
Building
Lot Description Fenced: Full, Road: Paved, Sidewalks, Sprinkler: Auto-Full, Terrain: Grad Slope, Wooded
Faces Northwest
Story 3
Sewer Sewer: Public
Water Culinary
Structure Type Stone,Stucco
New Construction No
Construction Status Blt./Standing
Schools
Elementary Schools East Layton
Middle Schools Central Davis
High Schools Northridge
School District Davis
Others
Senior Community No
Tax ID 09-333-0121
Acceptable Financing Cash, Conventional
Horse Property No
Listing Terms Cash, Conventional
Financing Conventional
Read Less Info
Want to know what your home might be worth? Contact us for a FREE valuation!

Our team is ready to help you sell your home for the highest possible price ASAP
Bought with RE/MAX Associates








