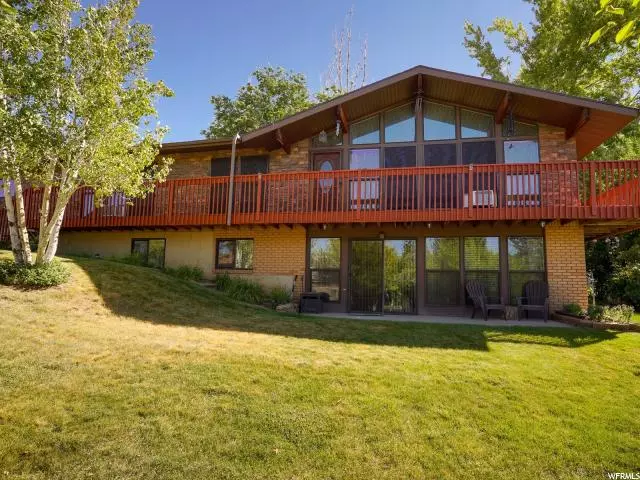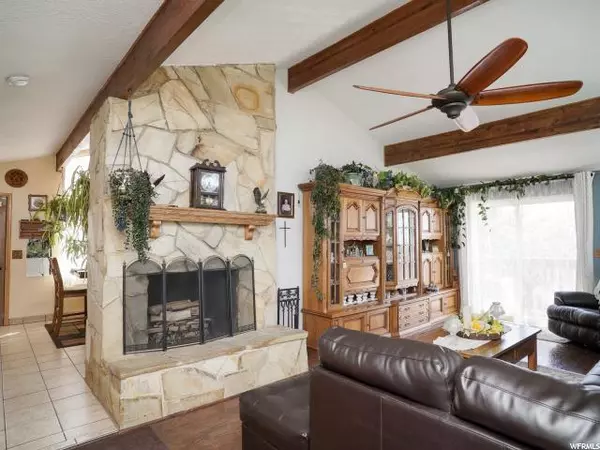$347,000
$350,000
0.9%For more information regarding the value of a property, please contact us for a free consultation.
4 Beds
2 Baths
2,725 SqFt
SOLD DATE : 12/11/2019
Key Details
Sold Price $347,000
Property Type Single Family Home
Sub Type Single Family Residence
Listing Status Sold
Purchase Type For Sale
Square Footage 2,725 sqft
Price per Sqft $127
Subdivision Eastridge Estates
MLS Listing ID 1624940
Sold Date 12/11/19
Style Rambler/Ranch
Bedrooms 4
Full Baths 1
Three Quarter Bath 1
Construction Status Blt./Standing
HOA Y/N No
Abv Grd Liv Area 1,373
Year Built 1988
Annual Tax Amount $1,840
Lot Size 9,583 Sqft
Acres 0.22
Lot Dimensions 0.0x0.0x0.0
Property Description
Endless Sunset Views! This lovingly updated home features 1400 sq ft of wrap-around deck, brand new furnace (Mar 2019), appliances & water softener less than 1yr old. Tons of natural light from the floor-to-ceiling windows, upstairs family room with wood burning fireplace, handsome wood beams spanning the family room & kitchen, hardwood & tile floors. Kitchen with custom concrete counters / copper farmhouse sink / SS appliances / double-oven range, roomy master suite / dual sinks / jetted tub. Spacious family room downstairs with gas log fireplace, guest bath with custom tile/stone shower. Two laundry rooms, oil-rubbed bronze fixtures, 40-yr rated roof , RV parking, over-sized garage door. Call to show / access code. No showings before 5pm M-F (every other Fri ok)
Location
State UT
County Davis
Area Kaysville; Fruit Heights; Layton
Rooms
Basement Daylight, Entrance, Full
Main Level Bedrooms 2
Interior
Interior Features Alarm: Security, Bath: Master, Bath: Sep. Tub/Shower, Gas Log, Jetted Tub, Kitchen: Updated, Oven: Double, Range/Oven: Free Stdng., Vaulted Ceilings
Heating Forced Air
Cooling Central Air
Flooring Hardwood, Tile
Fireplaces Number 2
Equipment Alarm System
Fireplace true
Window Features Blinds
Appliance Microwave, Satellite Dish, Water Softener Owned
Exterior
Exterior Feature Sliding Glass Doors, Walkout
Garage Spaces 2.0
Utilities Available Sewer: Public
View Y/N Yes
View Lake, Mountain(s), Valley
Roof Type Asphalt
Present Use Single Family
Topography Corner Lot, Curb & Gutter, Road: Paved, Sidewalks, Sprinkler: Auto-Full, Terrain: Grad Slope, View: Lake, View: Mountain, View: Valley
Total Parking Spaces 6
Private Pool false
Building
Lot Description Corner Lot, Curb & Gutter, Road: Paved, Sidewalks, Sprinkler: Auto-Full, Terrain: Grad Slope, View: Lake, View: Mountain, View: Valley
Faces West
Story 2
Sewer Sewer: Public
Water Culinary
Structure Type Brick,Clapboard/Masonite,Stone
New Construction No
Construction Status Blt./Standing
Schools
Elementary Schools Mountain View
Middle Schools North Layton
High Schools Northridge
School District Davis
Others
Senior Community No
Tax ID 09-014-0019
Security Features Security System
Acceptable Financing Conventional, FHA, Owner 2nd, VA Loan
Horse Property No
Listing Terms Conventional, FHA, Owner 2nd, VA Loan
Financing Conventional
Read Less Info
Want to know what your home might be worth? Contact us for a FREE valuation!

Our team is ready to help you sell your home for the highest possible price ASAP
Bought with RE/MAX Associates








