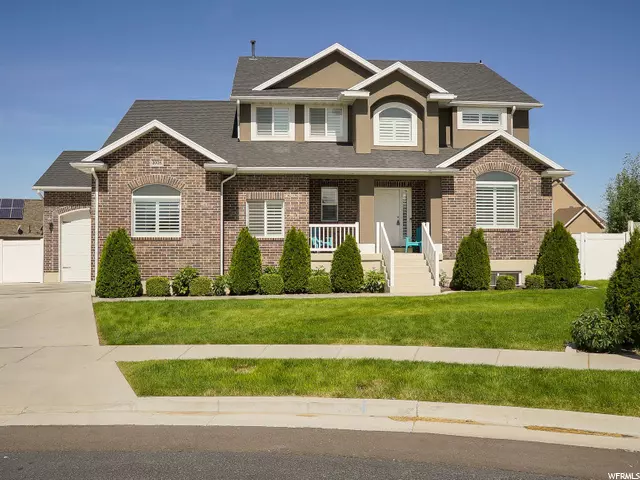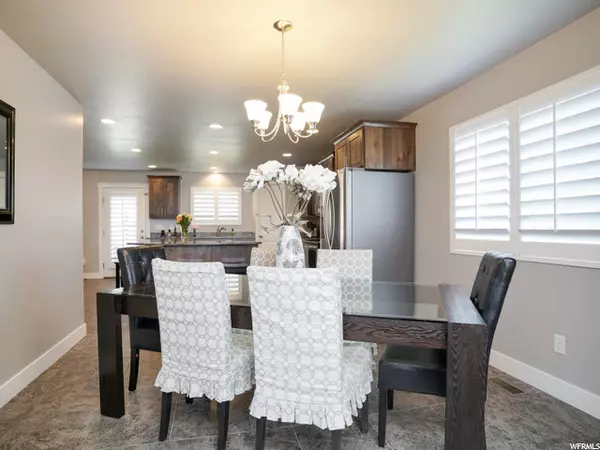$490,000
$489,900
For more information regarding the value of a property, please contact us for a free consultation.
3 Beds
3 Baths
3,498 SqFt
SOLD DATE : 07/08/2020
Key Details
Sold Price $490,000
Property Type Single Family Home
Sub Type Single Family Residence
Listing Status Sold
Purchase Type For Sale
Square Footage 3,498 sqft
Price per Sqft $140
Subdivision Wasatch Villas
MLS Listing ID 1683054
Sold Date 07/08/20
Style Stories: 2
Bedrooms 3
Full Baths 2
Half Baths 1
Construction Status Blt./Standing
HOA Y/N No
Abv Grd Liv Area 2,356
Year Built 2013
Annual Tax Amount $2,745
Lot Size 0.290 Acres
Acres 0.29
Lot Dimensions 0.0x0.0x0.0
Property Description
Improved Price! A Spectacular Home! This spacious home features decorative archways into formal living room and dining room, upgraded carpet, roomy kitchen with staggered cabinets / granite / SS appliances (refrigerator included!) / center island, family room with cozy fireplace, plantation shutters, brushed nickle light fixtures and hardware. Upstairs with perfect office/loft area, master retreat with trey ceiling / dreamy super-sized master closet with custom shelving / expansive master bath with dual sinks / jetted tub, laundry on bedroom level. Basement plumbed for kitchen, bath and central vac. Large fenced yard, desirable cul-de-sac location with home facing SE, 3-car garage. Pool and trampoline negotiable. RING doorbell and Smart Swtiches included! Call to show / access code.
Location
State UT
County Davis
Area Hooper; Roy
Rooms
Basement Full
Primary Bedroom Level Floor: 2nd
Master Bedroom Floor: 2nd
Interior
Interior Features Bath: Master, Bath: Sep. Tub/Shower, Central Vacuum, Closet: Walk-In, Disposal, Gas Log, Range/Oven: Free Stdng., Granite Countertops
Heating Forced Air
Cooling Central Air
Flooring Carpet, Tile
Fireplaces Number 1
Equipment Window Coverings
Fireplace true
Window Features Plantation Shutters
Appliance Ceiling Fan, Dryer, Microwave, Refrigerator, Washer, Water Softener Owned
Exterior
Exterior Feature Patio: Covered
Garage Spaces 3.0
Utilities Available Sewer: Public
View Y/N No
Roof Type Asphalt
Present Use Single Family
Topography Cul-de-Sac, Fenced: Full, Road: Paved, Sidewalks, Sprinkler: Auto-Full
Porch Covered
Total Parking Spaces 3
Private Pool false
Building
Lot Description Cul-De-Sac, Fenced: Full, Road: Paved, Sidewalks, Sprinkler: Auto-Full
Faces Southeast
Story 3
Sewer Sewer: Public
Water Culinary, Secondary
Structure Type Brick,Stucco
New Construction No
Construction Status Blt./Standing
Schools
Elementary Schools Sand Springs
Middle Schools Legacy
High Schools Clearfield
School District Davis
Others
Senior Community No
Tax ID 12-773-0708
Acceptable Financing Cash, Conventional
Horse Property No
Listing Terms Cash, Conventional
Financing Conventional
Read Less Info
Want to know what your home might be worth? Contact us for a FREE valuation!

Our team is ready to help you sell your home for the highest possible price ASAP
Bought with Equity Real Estate (Select)







