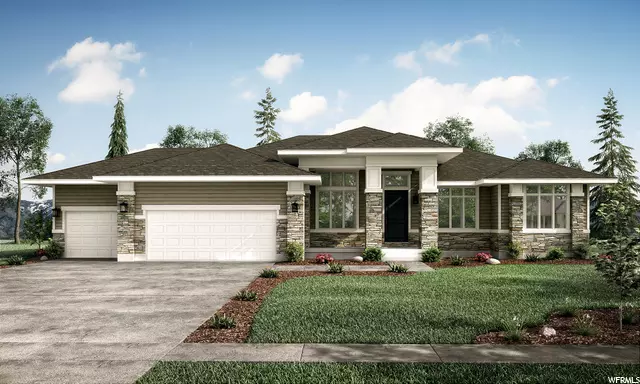$1,617,076
$1,589,900
1.7%For more information regarding the value of a property, please contact us for a free consultation.
5 Beds
5 Baths
7,492 SqFt
SOLD DATE : 08/21/2020
Key Details
Sold Price $1,617,076
Property Type Single Family Home
Sub Type Single Family Residence
Listing Status Sold
Purchase Type For Sale
Square Footage 7,492 sqft
Price per Sqft $215
Subdivision Oakridge
MLS Listing ID 1679394
Sold Date 08/21/20
Style Rambler/Ranch
Bedrooms 5
Full Baths 3
Half Baths 2
Construction Status Und. Const.
HOA Y/N No
Abv Grd Liv Area 2,952
Year Built 2020
Annual Tax Amount $1
Lot Size 0.710 Acres
Acres 0.71
Lot Dimensions 0.0x0.0x0.0
Property Description
Top of the line beauty from Davis County's renowned Parade-winning builder! Fantastic location! This stunner is loaded with upgrades and features a daylight, true walkout basement to a large covered patio. Quartz counter tops throughout the home. Formal office/den off of entry as well as a formal living room. Engineered hardwood floors from entry to kitchen. Kitchen features a large island bar, double ovens, upgraded gas cook top, and large walk-in pantry. Master suite features tray ceiling with crown molding, an enormous walk-in closet, and bathroom with over-sized garden tub and a huge walk-in shower. Expansive basement has a large family room/game room with finished kitchenette/wet bar, 3 bedrooms, 1.5 bathrooms, and unfinished area (suspended slab) that would be great for a theater or a gym. Low-E windows throughout and R-50 insulation in ceilings. Enjoy views from the 22x15 covered deck. Will be fully landscaped as well! High quality throughout with lots of nice, high-end details. Must see! Builders warranty included. Contact agent for a private showing.
Location
State UT
County Utah
Area Am Fork; Hlnd; Lehi; Saratog.
Zoning Single-Family
Rooms
Basement Daylight, Entrance, Full, Walk-Out Access
Primary Bedroom Level Floor: 1st
Master Bedroom Floor: 1st
Main Level Bedrooms 2
Interior
Interior Features See Remarks, Bar: Wet, Bath: Master, Bath: Sep. Tub/Shower, Closet: Walk-In, Den/Office, Disposal, Gas Log, Great Room, Oven: Double, Range: Countertop, Range: Down Vent, Range: Gas, Silestone Countertops
Cooling Central Air
Flooring Carpet, Hardwood, Tile
Fireplaces Number 1
Fireplace true
Appliance Range Hood
Exterior
Exterior Feature Basement Entrance, Deck; Covered, Double Pane Windows, Entry (Foyer), Lighting, Patio: Covered, Walkout
Garage Spaces 4.0
Waterfront No
View Y/N Yes
View Lake, Mountain(s), Valley
Roof Type Asphalt
Present Use Single Family
Topography Sidewalks, Sprinkler: Auto-Full, Terrain, Flat, Terrain: Grad Slope, View: Lake, View: Mountain, View: Valley
Porch Covered
Total Parking Spaces 4
Private Pool false
Building
Lot Description Sidewalks, Sprinkler: Auto-Full, Terrain: Grad Slope, View: Lake, View: Mountain, View: Valley
Faces East
Story 2
Water Culinary
Structure Type Stone,Cement Siding
New Construction Yes
Construction Status Und. Const.
Schools
Elementary Schools Ridgeline
Middle Schools Timberline
High Schools Lone Peak
School District Alpine
Others
Senior Community No
Tax ID 48-501-0103
Acceptable Financing Cash, Conventional
Horse Property No
Listing Terms Cash, Conventional
Financing Cash
Read Less Info
Want to know what your home might be worth? Contact us for a FREE valuation!

Our team is ready to help you sell your home for the highest possible price ASAP
Bought with Presidio Real Estate



